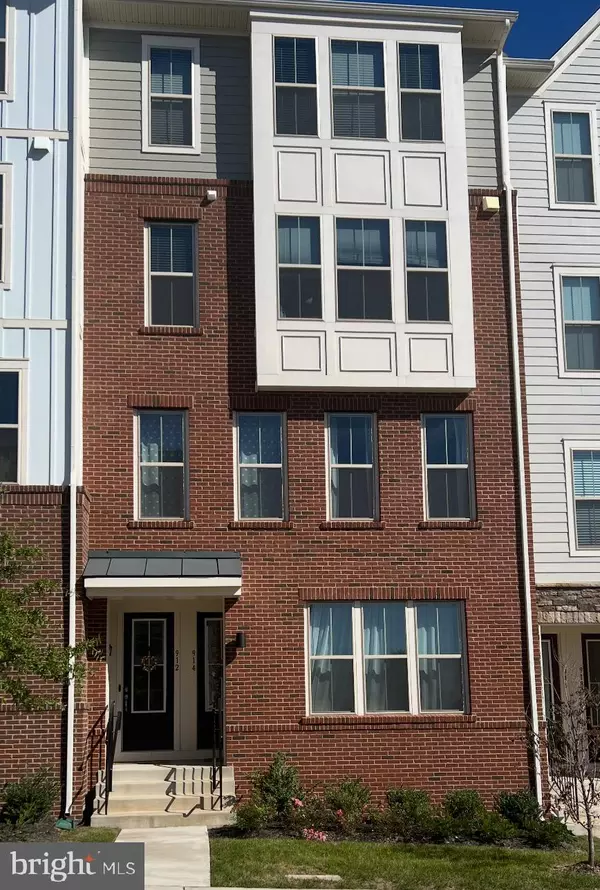912 CALIFORNIA DR NE Leesburg, VA 20176

UPDATED:
10/19/2024 10:08 AM
Key Details
Property Type Townhouse
Sub Type Interior Row/Townhouse
Listing Status Active
Purchase Type For Rent
Square Footage 2,668 sqft
Subdivision Potomac Station Marketplace
MLS Listing ID VALO2082230
Style Other
Bedrooms 3
Full Baths 2
Half Baths 1
HOA Fees $250/mo
HOA Y/N Y
Abv Grd Liv Area 2,668
Originating Board BRIGHT
Year Built 2023
Lot Size 1,742 Sqft
Acres 0.04
Lot Dimensions 0.00 x 0.00
Property Description
Are you ready to elevate your living experience? Presenting an incredible opportunity for you to move into a brand new home that combines luxury and convenience!
Key Features:
- Clean and Fresh Interiors: Step into a beautifully designed space that's both inviting and pristine.
- Modern Appliances: Enjoy cooking with high-end, energy-efficient appliances that make everyday tasks a breeze.
- Stunning Flooring: Appreciate the elegance of modern flooring that complements your chic lifestyle.
- Cozy Modern Fireplace: Gather around the stylish fireplace, perfect for cozy evenings or entertaining guests.
- Premium Granite Countertops: Experience the beauty and durability of gorgeous granite countertops in your kitchen.
- Spacious Butler Pantry: Enjoy ample storage and prep space with a spacious butler pantry that enhances your cooking experience!
Prime Location: Nestled conveniently close to vibrant dining options and trendy shopping areas, this home provides the perfect balance of relaxation and entertainment.
Don’t miss out on this amazing opportunity to live in a stunning home that truly has it all! Contact us today to schedule a viewing and make this dream home yours!
Location
State VA
County Loudoun
Zoning LB:PRN
Rooms
Main Level Bedrooms 3
Interior
Interior Features Air Filter System, Attic, Bathroom - Tub Shower, Bathroom - Walk-In Shower, Butlers Pantry, Family Room Off Kitchen, Floor Plan - Open, Kitchen - Gourmet, Kitchen - Island, Recessed Lighting, Sprinkler System, Upgraded Countertops, Walk-in Closet(s), Window Treatments
Hot Water Electric
Heating Energy Star Heating System
Cooling Central A/C
Fireplaces Number 1
Fireplaces Type Electric
Equipment Built-In Microwave, Built-In Range, Disposal, Dryer - Electric, ENERGY STAR Dishwasher, ENERGY STAR Refrigerator, ENERGY STAR Freezer, ENERGY STAR Clothes Washer, Water Heater - High-Efficiency, Exhaust Fan, Oven - Wall
Furnishings Partially
Fireplace Y
Appliance Built-In Microwave, Built-In Range, Disposal, Dryer - Electric, ENERGY STAR Dishwasher, ENERGY STAR Refrigerator, ENERGY STAR Freezer, ENERGY STAR Clothes Washer, Water Heater - High-Efficiency, Exhaust Fan, Oven - Wall
Heat Source Electric
Laundry Upper Floor
Exterior
Exterior Feature Balcony
Parking Features Garage Door Opener
Garage Spaces 2.0
Water Access N
Accessibility None
Porch Balcony
Attached Garage 1
Total Parking Spaces 2
Garage Y
Building
Story 2
Foundation Slab
Sewer Public Sewer
Water Public
Architectural Style Other
Level or Stories 2
Additional Building Above Grade, Below Grade
New Construction N
Schools
Elementary Schools John W. Tolbert Jr.
Middle Schools Harper Park
High Schools Heritage
School District Loudoun County Public Schools
Others
Pets Allowed N
Senior Community No
Tax ID 148278228008
Ownership Other
SqFt Source Estimated
Miscellaneous HOA/Condo Fee,Trash Removal,Water
Security Features Main Entrance Lock
Horse Property N

GET MORE INFORMATION




