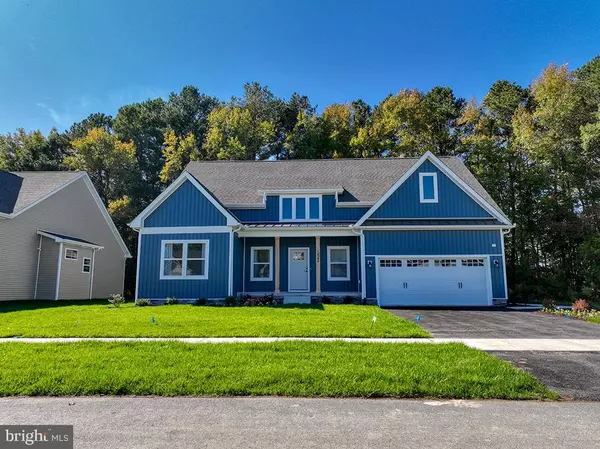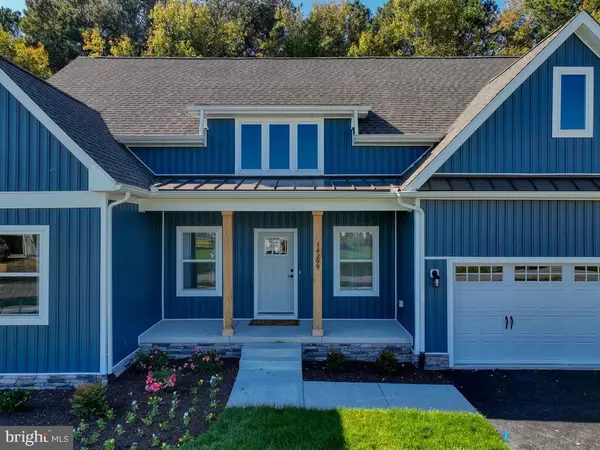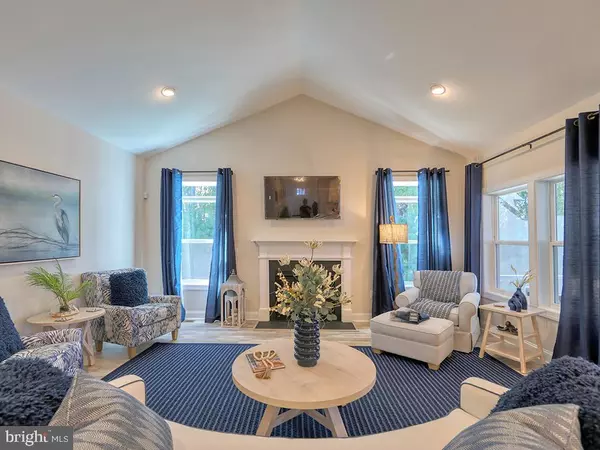0 MARINERS WAY #IVY Millsboro, DE 19966
UPDATED:
01/08/2025 06:00 AM
Key Details
Property Type Single Family Home
Sub Type Detached
Listing Status Active
Purchase Type For Sale
Square Footage 1,740 sqft
Price per Sqft $335
Subdivision Herring Creek Estates
MLS Listing ID DESU2072482
Style Coastal,Ranch/Rambler
Bedrooms 3
Full Baths 2
HOA Fees $300/ann
HOA Y/N Y
Abv Grd Liv Area 1,740
Originating Board BRIGHT
Annual Tax Amount $246
Tax Year 2024
Lot Size 0.710 Acres
Acres 0.71
Lot Dimensions 86.00 x 282.00
Property Description
The Ivy floor plan offers a charming cottage-style design with 1,742 sq ft of heated living space, featuring 3 bedrooms, 2 full bathrooms, and upgraded features like a full front porch, additional storage in the garage, and a covered back porch for outdoor living.
This property is located on a large, cleared private lot, backing to the woods for added privacy. Public sewer laterals have already been installed, making it ready for construction. Located just a short drive to Rehoboth and Lewes Beach, you'll enjoy convenient access to the area's best shopping, dining, and entertainment.
Don't want to build right away? The lot can also be purchased separately, allowing you the flexibility to build on your own timeline.
Founded in 2006, Capstone Homes is committed to providing high-quality, custom-built homes tailored to your lifestyle. For more details on Capstone's standard features, available upgrades, and floor plans, call today.
Builder pricing and incentives are subject to change. Photos are of builder model home and feature upgrades not included in price.
Location
State DE
County Sussex
Area Indian River Hundred (31008)
Zoning AR-1
Rooms
Main Level Bedrooms 3
Interior
Hot Water Tankless
Heating Central
Cooling Central A/C
Heat Source Other
Exterior
Parking Features Garage Door Opener, Inside Access
Garage Spaces 2.0
Amenities Available Basketball Courts, Common Grounds, Picnic Area, Pier/Dock, Tot Lots/Playground, Water/Lake Privileges
Water Access N
Accessibility None
Attached Garage 2
Total Parking Spaces 2
Garage Y
Building
Lot Description Backs to Trees, Cleared, Level
Story 1
Foundation Block, Permanent
Sewer Public Sewer, Public Hook/Up Avail
Water Well Permit Not Applied For
Architectural Style Coastal, Ranch/Rambler
Level or Stories 1
Additional Building Above Grade
New Construction Y
Schools
School District Cape Henlopen
Others
Senior Community No
Tax ID 234-17.00-210.00
Ownership Fee Simple
SqFt Source Estimated
Special Listing Condition Standard




