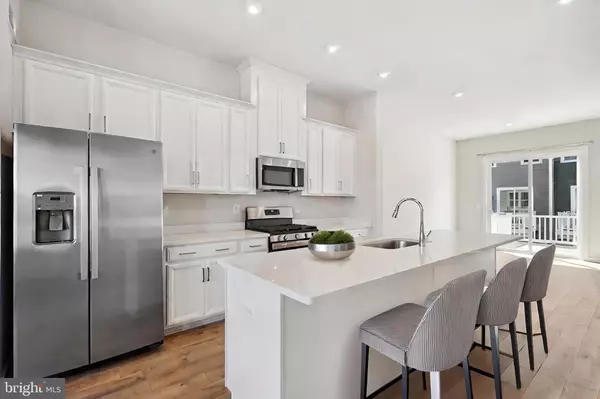1764 BLUE SPRUCE ST Dumfries, VA 22026

UPDATED:
12/06/2024 12:21 AM
Key Details
Property Type Townhouse
Sub Type Interior Row/Townhouse
Listing Status Active
Purchase Type For Sale
Square Footage 2,300 sqft
Price per Sqft $282
Subdivision Potomac Shores
MLS Listing ID VAPW2081352
Style Contemporary
Bedrooms 3
Full Baths 3
Half Baths 1
HOA Fees $200/mo
HOA Y/N Y
Abv Grd Liv Area 1,760
Originating Board BRIGHT
Year Built 2023
Annual Tax Amount $5,423
Tax Year 2024
Lot Size 2,151 Sqft
Acres 0.05
Property Description
This stunning three-level home offers the perfect blend of modern elegance and comfort. The like-new open floor plan and two-car garage home is perfect for entertaining. The inviting interior features a gourmet kitchen, sleek oversized island, an abundance of storage providing ample space for meal prep and social gatherings. The spacious family room, eating area, and large deck offer additional areas for quality time with loved ones.
With three spacious bedrooms and 3.5 luxurious baths, there's ample space for everyone to thrive. The fully finished basement adds versatility to the home, providing additional living space that can be customized to suit your specific needs. The lower level includes a full bathroom and can serve as a second family room, home gym, or private office.
Located in a majestic setting, Potomac Shores residents enjoy access to a wealth of resort-style amenities including a Jack Nicklaus Signature Golf Course, parks, stunning Potomac River views, walking trails, fitness center, social barn, community gardens, Ali Krieger Sports Complex, planned marketplace, event lawn, pools, two public schools, a future VRE station and more. Plus, your home is conveniently located near major highways, entertainment, on-site restaurant, and shopping centers.
Don't miss your chance to make this exquisite residence your new home!
This listing is available for lease as well.
Location
State VA
County Prince William
Zoning PMR
Rooms
Other Rooms Kitchen, Family Room, Basement, Laundry
Basement Walkout Level
Interior
Interior Features Bathroom - Walk-In Shower, Breakfast Area, Combination Kitchen/Dining, Floor Plan - Open, Kitchen - Island, Pantry, Recessed Lighting, Walk-in Closet(s)
Hot Water Natural Gas
Heating Heat Pump(s)
Cooling Central A/C
Equipment Built-In Microwave, Built-In Range, Dishwasher, Disposal, Dryer - Electric, Washer
Fireplace N
Appliance Built-In Microwave, Built-In Range, Dishwasher, Disposal, Dryer - Electric, Washer
Heat Source Natural Gas
Exterior
Exterior Feature Deck(s)
Parking Features Garage Door Opener
Garage Spaces 2.0
Water Access N
Accessibility None
Porch Deck(s)
Attached Garage 2
Total Parking Spaces 2
Garage Y
Building
Story 3
Foundation Slab
Sewer Public Sewer
Water Public
Architectural Style Contemporary
Level or Stories 3
Additional Building Above Grade, Below Grade
New Construction N
Schools
Elementary Schools Swans Creek
Middle Schools Potomac
High Schools Potomac
School District Prince William County Public Schools
Others
HOA Fee Include Common Area Maintenance,Health Club,Pool(s),Recreation Facility,Snow Removal,Trash
Senior Community No
Tax ID 8389-50-6020
Ownership Fee Simple
SqFt Source Assessor
Special Listing Condition Standard

GET MORE INFORMATION




