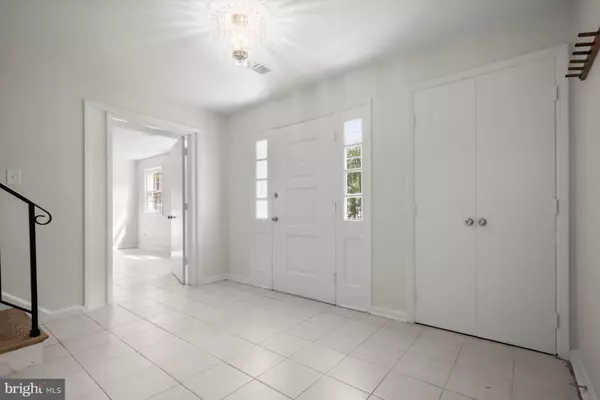9524 LINDEN AVE Bethesda, MD 20814

UPDATED:
11/22/2024 03:50 PM
Key Details
Property Type Single Family Home
Sub Type Detached
Listing Status Under Contract
Purchase Type For Sale
Square Footage 2,028 sqft
Price per Sqft $517
Subdivision Alta Vista
MLS Listing ID MDMC2151072
Style Colonial
Bedrooms 5
Full Baths 3
HOA Y/N N
Abv Grd Liv Area 1,356
Originating Board BRIGHT
Year Built 1964
Annual Tax Amount $9,960
Tax Year 2024
Lot Size 0.254 Acres
Acres 0.25
Property Description
Large and sun-filled, the foyer entry leads to a large family room with brick wall fireplace on one side and exit to the garage on the other. French doors open from the family room to a den/office or bedroom with double-door closets and built-ins. Another room could serve as a second bedroom or office on this level. With both sharing a full bath with shower, this level can comfortably accommodate guests or an au pair.
Upstairs, the bright and open main living level features a sun-filled kitchen with white cabinetry, living room and dining room. Exits from the kitchen and dining room to the deck allow easy flow for warm-weather entertaining. Gleaming hardwoods have been recently refinished. There are three bedrooms on this level including a primary bedroom with ensuite bath. Two additional bedrooms share a full hall bath.
Outside, the expansive rear deck overlooks a deep, fenced yard with large lawn and mature trees. Close to the Grosvenor Metro and the Bethesda “Y,” this special home is also walking distance to Maplewood Park and a short drive to the shops and restaurants of vibrant downtown Bethesda. Wonderful space, condition and unbeatable location… Welcome home!
Location
State MD
County Montgomery
Zoning R60
Rooms
Other Rooms Living Room, Dining Room, Kitchen, Family Room, Laundry
Main Level Bedrooms 2
Interior
Interior Features Attic, Bathroom - Stall Shower, Bathroom - Tub Shower, Ceiling Fan(s), Entry Level Bedroom, Formal/Separate Dining Room, Kitchen - Table Space, Pantry, Primary Bath(s)
Hot Water Natural Gas
Heating Forced Air
Cooling Central A/C
Flooring Ceramic Tile, Solid Hardwood
Fireplaces Number 1
Fireplaces Type Wood
Equipment Dishwasher, Disposal, Dryer, Refrigerator, Washer
Fireplace Y
Appliance Dishwasher, Disposal, Dryer, Refrigerator, Washer
Heat Source Natural Gas
Laundry Main Floor
Exterior
Parking Features Garage - Front Entry, Garage Door Opener
Garage Spaces 2.0
Water Access N
Roof Type Asphalt
Accessibility None
Attached Garage 1
Total Parking Spaces 2
Garage Y
Building
Story 2
Foundation Block
Sewer Public Sewer
Water Public
Architectural Style Colonial
Level or Stories 2
Additional Building Above Grade, Below Grade
New Construction N
Schools
School District Montgomery County Public Schools
Others
Senior Community No
Tax ID 160700554615
Ownership Fee Simple
SqFt Source Assessor
Special Listing Condition Standard

GET MORE INFORMATION




