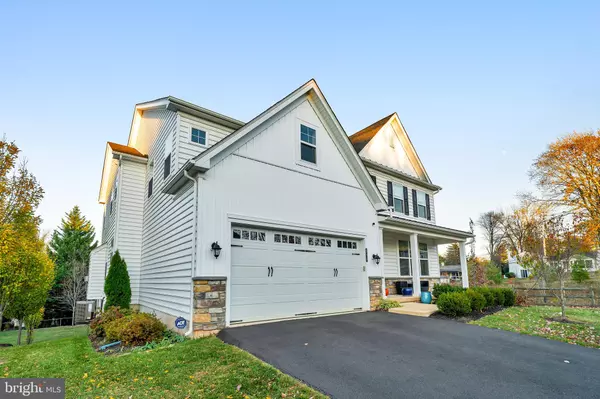503 WHITNEY PL Lafayette Hill, PA 19444

UPDATED:
11/27/2024 02:09 PM
Key Details
Property Type Single Family Home
Sub Type Detached
Listing Status Under Contract
Purchase Type For Rent
Square Footage 5,500 sqft
Subdivision None Available
MLS Listing ID PAMC2119138
Style Contemporary
Bedrooms 5
Full Baths 4
HOA Fees $232/mo
HOA Y/N Y
Abv Grd Liv Area 5,500
Originating Board BRIGHT
Year Built 2020
Lot Size 7,700 Sqft
Acres 0.18
Lot Dimensions 70.00 x 0.00
Property Description
The main level includes a private office, ideal for remote work or study, and each bedroom is equipped with custom-made closets. Abundant natural light fills every room, enhancing the home’s welcoming atmosphere. Located on a peaceful cul-de-sac, this property provides both privacy and convenience, with easy access to local shops, restaurants, and more.
The house is just a 5-minute drive to Fairmount Park, 10 minutes to Chestnut Hill, and only 20 minutes from Philadelphia, offering the perfect balance of suburban tranquility and city accessibility. With its blend of elegance, style, and practicality, this home is a true gem. Come see for yourself!
Location
State PA
County Montgomery
Area Whitemarsh Twp (10665)
Zoning RES
Rooms
Other Rooms Dining Room, Kitchen, Den, Great Room, Office, Half Bath
Basement Fully Finished, Heated, Improved, Outside Entrance, Sump Pump, Windows, Other
Interior
Hot Water Natural Gas
Cooling Central A/C
Flooring Engineered Wood
Fireplaces Number 1
Fireplace Y
Heat Source Natural Gas
Exterior
Parking Features Garage - Front Entry, Garage Door Opener
Garage Spaces 4.0
Utilities Available Cable TV Available, Electric Available, Natural Gas Available, Sewer Available, Water Available
Water Access N
Roof Type Shingle
Accessibility 36\"+ wide Halls
Attached Garage 2
Total Parking Spaces 4
Garage Y
Building
Story 2
Foundation Concrete Perimeter
Sewer Public Sewer
Water Public
Architectural Style Contemporary
Level or Stories 2
Additional Building Above Grade, Below Grade
Structure Type 9'+ Ceilings,Cathedral Ceilings,High
New Construction Y
Schools
Elementary Schools Whitemarsh
Middle Schools Colonial
High Schools Plymouth Whitemarsh
School District Colonial
Others
Pets Allowed Y
HOA Fee Include Common Area Maintenance,Road Maintenance,Snow Removal
Senior Community No
Tax ID 65-00-04330-136
Ownership Other
SqFt Source Assessor
Miscellaneous Grounds Maintenance,HOA/Condo Fee,HVAC Maint,Insurance,Lawn Service,Sewer,Snow Removal,Taxes,Trash Removal
Pets Allowed Case by Case Basis, Pet Addendum/Deposit, Size/Weight Restriction

GET MORE INFORMATION




