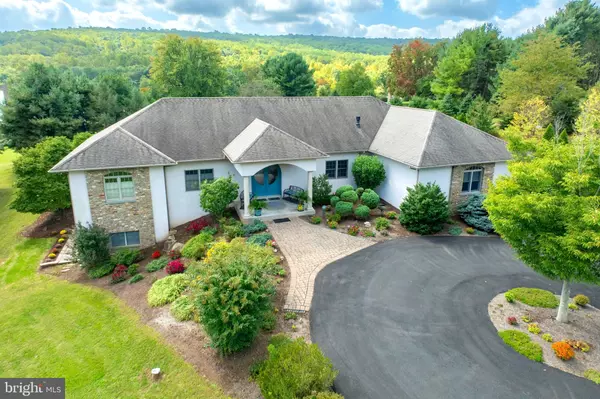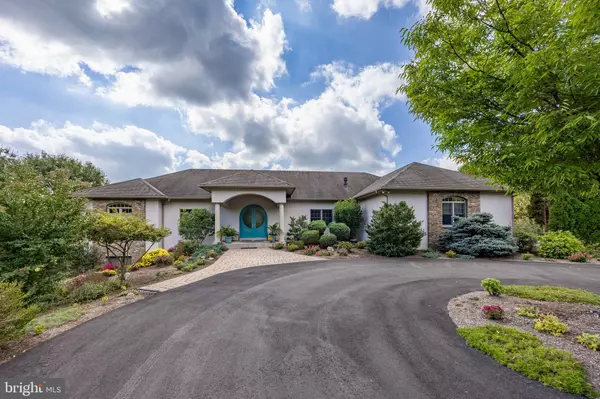1720 SAINT PETERS RD Pottstown, PA 19465

UPDATED:
12/10/2024 03:06 PM
Key Details
Property Type Single Family Home
Sub Type Detached
Listing Status Pending
Purchase Type For Sale
Square Footage 3,712 sqft
Price per Sqft $235
Subdivision None Available
MLS Listing ID PACT2075878
Style Ranch/Rambler
Bedrooms 4
Full Baths 3
HOA Y/N N
Abv Grd Liv Area 2,912
Originating Board BRIGHT
Year Built 2006
Annual Tax Amount $10,708
Tax Year 2023
Lot Size 2.200 Acres
Acres 2.2
Lot Dimensions 0.00 x 0.00
Property Description
When you approach the property, you'll be wowed by a large circular driveway offering both a great first impression and ample parking in addition to the 2 car garage. The custom front door welcomes you to the main living space equipped with a cozy family room with gas fireplace, an open kitchen with dual convection ovens and peninsula seating for 6 adjacent to the wet bar, making this space perfect for entertaining. Continuing from here, you'll enter the light filled, spacious sunroom offering southern exposure that opens through double french doors to the large patio overlooking the lake and expansive yard.
Back inside, the owner's suite is situated perfectly in its own wing of the home. The spacious bedroom is adjoined with the serene sitting area with a 3 sided gas fireplace. From here, you can access a private mahogany deck - perfect for enjoying the hillside views with your morning coffee. The primary bath has everything you'll want, offering a corner jetted tub with Chroma Therapy, separate his and hers sinks, specialty lighting, a walk-in shower, and ample storage.
On the other side of the main floor, the laundry room with butler's pantry is spacious and filled with custom cabinetry for all of your items. From here, a private hall takes you to the guest bedroom, currently used as an office, and secondary bath.
Downstairs you'll find another exceptional living area featuring a private entrance, two nicely sized bedrooms, a full bathroom, a recreation room with plumbing for a future kitchen and a bonus room as well! These spaces are filled with natural light and have 9" ceilings. In addition, the lower level has an expansive storage area and mechanical space. From the recreation room, you'll step onto another generous patio with stunning views and privacy.
The quality of construction in the custom-built home cannot be beat. Starting from the bottom, the foundation was built specifically with water infiltration reduction in mind using insulated concrete foundation walls. Energy efficiency was top of mind with this build and is evident through the use of geothermal radiant heating, SIPS (structural insulated panel systems) exterior walls, Anderson Low-E windows, LED recessed lighting, insulated garage doors, and more. To top it off, the roof is built with quality 50 year architectural shingles. A whole house Generac generator is the cherry on top!
All of this can be found in a picturesque setting that makes you forget you are moments from major conveniences. Within minutes you can access routes 422 and 100. Shopping like Giant, Target, Wawa, and many other locations are available within a few miles. Recreation is easily found at local golf courses, various nearby trails, local breweries like Hidden River Brewing, and so much more.
Don't miss your opportunity for your own oasis right in Chester County!
Location
State PA
County Chester
Area North Coventry Twp (10317)
Zoning RES
Rooms
Basement Daylight, Partial, Partially Finished, Walkout Level, Full, Windows, Water Proofing System
Main Level Bedrooms 2
Interior
Interior Features Bathroom - Jetted Tub, Bathroom - Walk-In Shower, Bar, Built-Ins, Entry Level Bedroom, Family Room Off Kitchen, Floor Plan - Open, Kitchen - Gourmet, Pantry, Primary Bath(s), Recessed Lighting, Walk-in Closet(s), Window Treatments, Wood Floors
Hot Water Electric, Instant Hot Water
Heating Radiant
Cooling Central A/C
Flooring Ceramic Tile, Bamboo
Fireplaces Number 3
Fireplaces Type Gas/Propane
Equipment Dishwasher, Oven - Double, Microwave, Stainless Steel Appliances
Fireplace Y
Window Features Energy Efficient,Low-E
Appliance Dishwasher, Oven - Double, Microwave, Stainless Steel Appliances
Heat Source Geo-thermal
Laundry Main Floor
Exterior
Exterior Feature Deck(s), Patio(s), Porch(es)
Parking Features Garage - Side Entry
Garage Spaces 2.0
Utilities Available Cable TV, Propane
Water Access N
View Lake, Garden/Lawn, Trees/Woods
Roof Type Architectural Shingle
Accessibility Level Entry - Main
Porch Deck(s), Patio(s), Porch(es)
Attached Garage 2
Total Parking Spaces 2
Garage Y
Building
Story 1
Foundation Concrete Perimeter
Sewer On Site Septic
Water Well
Architectural Style Ranch/Rambler
Level or Stories 1
Additional Building Above Grade, Below Grade
Structure Type 9'+ Ceilings
New Construction N
Schools
School District Owen J Roberts
Others
Senior Community No
Tax ID 17-02 -0138.0200
Ownership Fee Simple
SqFt Source Assessor
Special Listing Condition Standard

GET MORE INFORMATION




