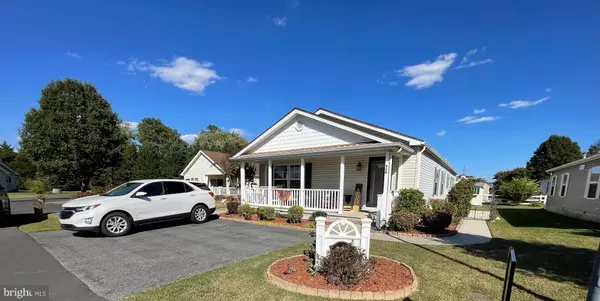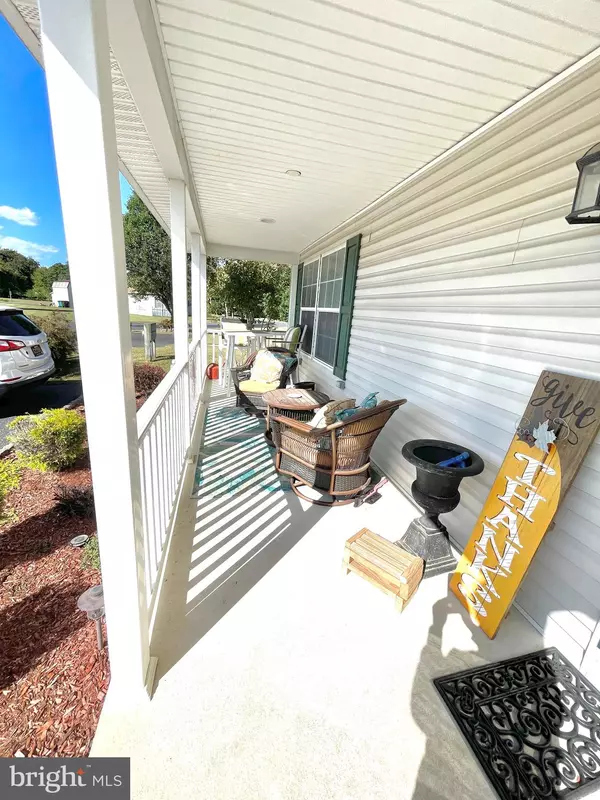220 BAREFOOT LN Frederica, DE 19946

UPDATED:
12/11/2024 08:37 PM
Key Details
Property Type Single Family Home
Sub Type Detached
Listing Status Active
Purchase Type For Sale
Square Footage 1,906 sqft
Price per Sqft $191
Subdivision Eastbay Point
MLS Listing ID DEKT2031654
Style Ranch/Rambler,Modular/Pre-Fabricated
Bedrooms 3
Full Baths 2
HOA Fees $65/mo
HOA Y/N Y
Abv Grd Liv Area 1,906
Originating Board BRIGHT
Year Built 2013
Annual Tax Amount $857
Tax Year 2022
Lot Size 5,000 Sqft
Acres 0.11
Lot Dimensions 50.00 x 100.00
Property Description
Hardwood floors flow throughout most of the home, with the exception of one carpeted bedroom. The primary suite includes hardwood floors, a ceiling fan, custom blinds, and a large 10x8 walk-in closet. The en-suite bath, newly updated in 2023, features floating double sinks, an 8-ft seamless shower, and a 5-ft fiberglass tub, all backed by a 10-year warranty. The additional bedrooms include one with laminate flooring, perfect for a home office, and another with carpet and custom blinds. Outdoor features include a full front porch with recessed lighting and a ceiling fan outlet, as well as a concrete patio equipped with electric and phone charger outlets. The property also includes an extended walk-in storage room and a 24x8 shed with electric, double doors, window boxes, and an As-Is freezer. Recent updates include a new HVAC system (2022), water heater (2022), and a complete roof replacement (2022). Don’t miss this opportunity to own a beautifully updated home in a sought-after location, just minutes from the beach! Call Today for Appointment!
Location
State DE
County Kent
Area Lake Forest (30804)
Zoning RMH
Rooms
Main Level Bedrooms 3
Interior
Interior Features Bathroom - Soaking Tub, Bathroom - Stall Shower, Ceiling Fan(s), Crown Moldings, Kitchen - Country, Formal/Separate Dining Room, Floor Plan - Open
Hot Water Electric
Heating Forced Air
Cooling Central A/C, Ceiling Fan(s)
Flooring Ceramic Tile, Hardwood, Luxury Vinyl Plank, Carpet
Fireplaces Number 1
Fireplaces Type Mantel(s), Marble, Wood, Fireplace - Glass Doors
Inclusions Kitchen Appliances, curtains, curtain rod, ceiling fans
Equipment Dishwasher, Extra Refrigerator/Freezer, Dryer, Dryer - Front Loading, Microwave, Oven - Self Cleaning, Oven/Range - Electric, Refrigerator, Washer, Washer/Dryer Stacked, Water Heater
Fireplace Y
Appliance Dishwasher, Extra Refrigerator/Freezer, Dryer, Dryer - Front Loading, Microwave, Oven - Self Cleaning, Oven/Range - Electric, Refrigerator, Washer, Washer/Dryer Stacked, Water Heater
Heat Source Propane - Owned, Central
Laundry Main Floor, Has Laundry, Washer In Unit, Dryer In Unit
Exterior
Parking On Site 2
Water Access N
Accessibility None
Garage N
Building
Story 1
Foundation Crawl Space
Sewer Public Sewer
Water Public
Architectural Style Ranch/Rambler, Modular/Pre-Fabricated
Level or Stories 1
Additional Building Above Grade, Below Grade
New Construction N
Schools
High Schools Lake Forest
School District Lake Forest
Others
Senior Community No
Tax ID SM-00-12211-02-1400-000
Ownership Fee Simple
SqFt Source Assessor
Acceptable Financing Cash, FHA, USDA, VA, Conventional
Listing Terms Cash, FHA, USDA, VA, Conventional
Financing Cash,FHA,USDA,VA,Conventional
Special Listing Condition Standard

GET MORE INFORMATION




