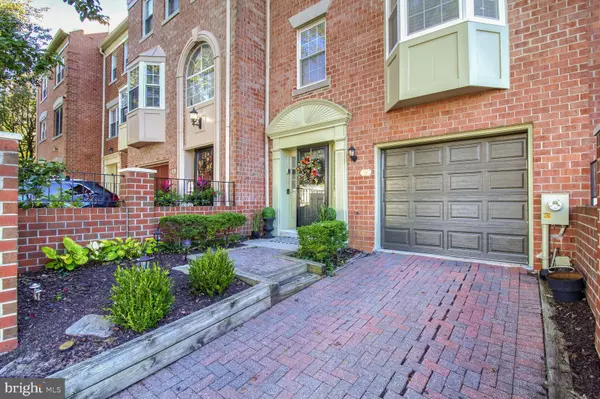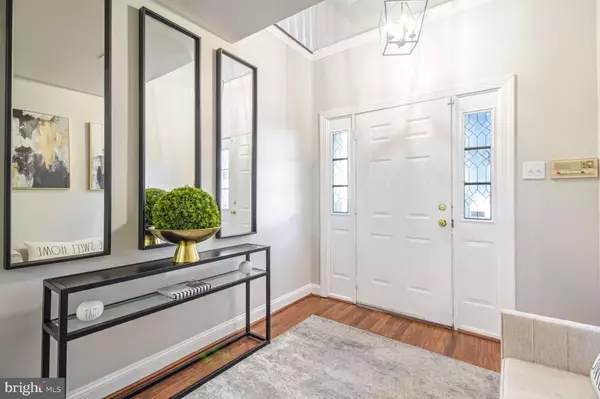14 CHAMPIONSHIP CT #6G7 Owings Mills, MD 21117
UPDATED:
Key Details
Sold Price $379,000
Property Type Condo
Sub Type Condo/Co-op
Listing Status Sold
Purchase Type For Sale
Square Footage 2,042 sqft
Price per Sqft $185
Subdivision Coach House At Mcdonogh
MLS Listing ID MDBC2109274
Sold Date 12/20/24
Style Colonial
Bedrooms 3
Full Baths 3
Half Baths 1
Condo Fees $158/mo
HOA Y/N N
Abv Grd Liv Area 1,616
Originating Board BRIGHT
Year Built 1988
Annual Tax Amount $3,264
Tax Year 2024
Property Description
Beautifully decorated, well maintained, and rarely available townhouse style condo located at Coach House at McDonogh can soon be yours! Whether you enter your home through the attached garage, or the light filled, 2-story foyer you will instantly feel at home.
With 2 bedrooms on the upper level, 3.5 bathrooms, eat-in kitchen, a gas fireplace, deck, patio, and tastefully decorated and designed living areas, this home epitomizes coziness, comfort, and style in a prime location making commuting a breeze.
The upper-level features 2 generously sized bedrooms each with its own en-suite (updated in 2022), an abundance of closet space, and cathedral ceilings. The main level features a half bath, recently renovated kitchen (2021) with quartz counters, stainless steel appliances, and plenty of table space to enjoy meals while light floods the kitchen through the large bay window. Host dinner parties or holiday gatherings in your dining room which is large enough to comfortably seat 8 around the table, while overlooking the sunken living room, and feeling the warmth from the gas fireplace as fall sets in.
The entry level of your home features another full bathroom, laundry room, and bedroom or family room with sliders to a private patio.
Did I mention how tastefully decorated this home is? The sellers are willing to sell some of the furnishings! All that's left for you to do is pack your bags and move into your decorated home!
Schedule your appointment today and be home for the holidays!
**This property is not for rent**
Location
State MD
County Baltimore
Zoning RESIDENTIAL
Rooms
Basement Daylight, Full, Fully Finished, Garage Access, Interior Access, Walkout Level, Full
Interior
Interior Features Breakfast Area, Ceiling Fan(s), Dining Area, Entry Level Bedroom, Kitchen - Eat-In, Primary Bath(s)
Hot Water Electric
Heating Forced Air, Heat Pump(s)
Cooling Central A/C, Ceiling Fan(s)
Fireplaces Number 1
Equipment Built-In Microwave, Dishwasher, Disposal, Refrigerator, Stainless Steel Appliances, Stove, Washer, Dryer
Fireplace Y
Appliance Built-In Microwave, Dishwasher, Disposal, Refrigerator, Stainless Steel Appliances, Stove, Washer, Dryer
Heat Source Electric
Exterior
Parking Features Additional Storage Area, Garage - Front Entry, Garage Door Opener, Inside Access
Garage Spaces 2.0
Amenities Available Club House, Pool - Outdoor
Water Access N
Accessibility None
Attached Garage 1
Total Parking Spaces 2
Garage Y
Building
Story 3
Foundation Slab
Sewer Public Sewer
Water Public
Architectural Style Colonial
Level or Stories 3
Additional Building Above Grade, Below Grade
New Construction N
Schools
School District Baltimore County Public Schools
Others
Pets Allowed Y
HOA Fee Include Common Area Maintenance,Ext Bldg Maint,Pool(s),Lawn Maintenance
Senior Community No
Tax ID 04032100002544
Ownership Condominium
Acceptable Financing Cash, Conventional, FHA, VA
Listing Terms Cash, Conventional, FHA, VA
Financing Cash,Conventional,FHA,VA
Special Listing Condition Standard
Pets Allowed Cats OK, Dogs OK

Bought with Liz K Blackard • Rosario Realty



