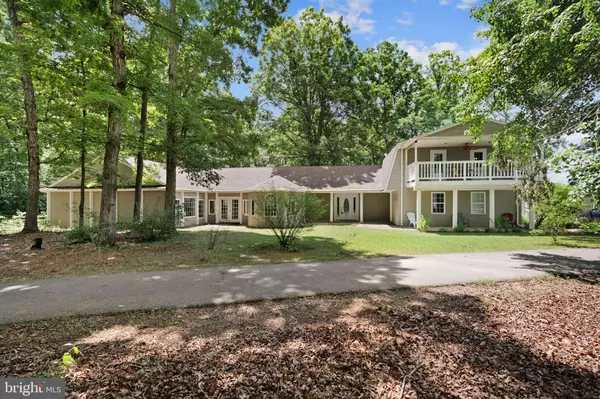11201 CHANCELLOR MEADOWS LN Locust Grove, VA 22508

UPDATED:
12/09/2024 07:30 PM
Key Details
Property Type Single Family Home
Sub Type Detached
Listing Status Under Contract
Purchase Type For Sale
Square Footage 3,200 sqft
Price per Sqft $143
Subdivision Chancellor Meadows
MLS Listing ID VASP2028338
Style Other,Ranch/Rambler
Bedrooms 5
Full Baths 3
HOA Y/N N
Abv Grd Liv Area 3,200
Originating Board BRIGHT
Year Built 1985
Annual Tax Amount $1,825
Tax Year 2022
Lot Size 3.000 Acres
Acres 3.0
Property Description
The kitchen showcases granite countertops, built-in microwave, refrigerator with ice maker, and two convenient pantry spaces, all seamlessly blending style with functionality. The open floor plan effortlessly connects the living room and dining area, creating a sense of spaciousness perfect for gatherings. An additional bump-out area adds flexibility, providing extra seating and contributing to the inviting atmosphere.
The family room, nestled between two additional bedrooms, offers versatility, ideal for use as a playroom or office space.
Connected to the home, the charming in-law suite features 2 bedrooms with individual deck access, a spacious living room, a fully equipped kitchen, and a beautifully remodeled full bathroom, making it perfect for comfortable modern living. Additionally, the owners have purchased materials to build stairs off the in-law suite balcony towards the main entrance of the home, which will be conveyed with the sale. Majority off all furniture (ie: wardrobes, dressers, beds) will convey as well.
Discover the unique feature of an expansive in-ground, indoor pool attached to the side of the home, complete with a diving board. The attached pool house features a built-in bathroom and a bar, creating an inviting space for relaxation and entertainment. Also includes heat pump for year round swimming!
The property also includes an oversized detached garage featuring a practical workroom and two generously sized storage rooms, offering ample space for hobbies and storage needs. The circular driveway provides convenient parking space. BRAND NEW HVAC system (2024) and roof within last within the last ten years. Make us an offer!
Situated on a spacious 3-acre lot, the backyard is a haven with a greenhouse and charming tree house. Enjoy privacy with a fenced-in backyard section, creating a serene and secure outdoor oasis. The concrete patio is perfect for entertaining guests.
This home is being sold AS IS and offers endless potential. It is a MUST see in person to capture all it has to offer!
Location
State VA
County Spotsylvania
Zoning A3
Rooms
Other Rooms Living Room, Dining Room, Kitchen, Family Room, Den
Main Level Bedrooms 3
Interior
Interior Features Floor Plan - Open
Hot Water Electric
Heating Heat Pump(s), Central
Cooling Heat Pump(s), Central A/C
Flooring Luxury Vinyl Plank, Tile/Brick
Fireplace N
Heat Source Electric
Laundry Main Floor
Exterior
Parking Features Additional Storage Area, Oversized
Garage Spaces 1.0
Fence Privacy
Pool In Ground, Indoor
Water Access N
Roof Type Architectural Shingle
Accessibility None
Road Frontage Private
Total Parking Spaces 1
Garage Y
Building
Story 2
Foundation Crawl Space
Sewer On Site Septic
Water Well
Architectural Style Other, Ranch/Rambler
Level or Stories 2
Additional Building Above Grade, Below Grade
New Construction N
Schools
Elementary Schools Brock Road
Middle Schools Ni River
High Schools Riverbend
School District Spotsylvania County Public Schools
Others
Pets Allowed Y
Senior Community No
Tax ID 17-2-10A
Ownership Fee Simple
SqFt Source Estimated
Acceptable Financing Cash, Conventional
Listing Terms Cash, Conventional
Financing Cash,Conventional
Special Listing Condition Standard
Pets Allowed No Pet Restrictions

GET MORE INFORMATION




