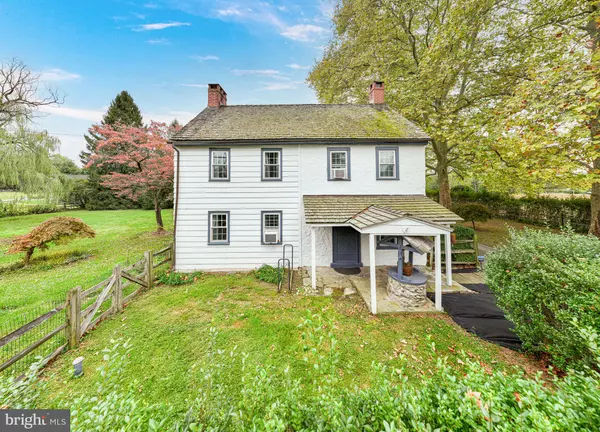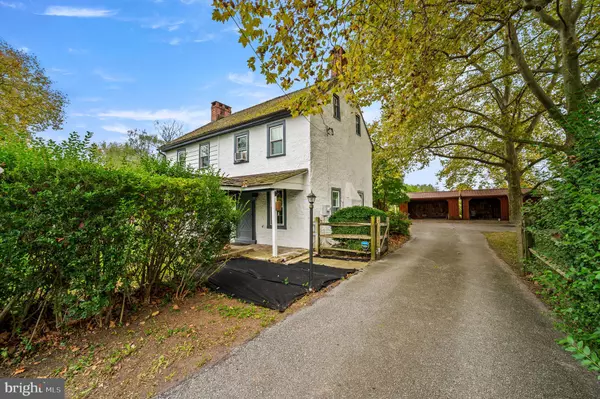290 W BOOT RD West Chester, PA 19380

UPDATED:
11/08/2024 06:43 PM
Key Details
Property Type Single Family Home
Sub Type Detached
Listing Status Pending
Purchase Type For Sale
Square Footage 1,654 sqft
Price per Sqft $266
Subdivision Grove
MLS Listing ID PACT2074974
Style Farmhouse/National Folk
Bedrooms 3
Full Baths 1
HOA Y/N N
Abv Grd Liv Area 1,654
Originating Board BRIGHT
Year Built 1700
Annual Tax Amount $3,813
Tax Year 2023
Lot Size 0.640 Acres
Acres 0.64
Lot Dimensions 0.00 x 0.00
Property Description
Location
State PA
County Chester
Area West Whiteland Twp (10341)
Zoning R2
Rooms
Other Rooms Living Room, Dining Room, Primary Bedroom, Bedroom 2, Kitchen, Bedroom 1, Other, Attic
Basement Full
Interior
Interior Features Breakfast Area, Built-Ins, Curved Staircase, Dining Area, Exposed Beams, Kitchen - Country, Pantry, Window Treatments, Wood Floors
Hot Water Electric
Heating Hot Water
Cooling None
Flooring Hardwood
Fireplaces Number 2
Fireplaces Type Brick, Wood
Inclusions REFRIGERATOR, WASHER, DRYER all in "as is" condition
Equipment Built-In Range, Dishwasher, Refrigerator
Fireplace Y
Window Features Wood Frame
Appliance Built-In Range, Dishwasher, Refrigerator
Heat Source Oil
Laundry Main Floor
Exterior
Exterior Feature Patio(s), Porch(es)
Garage Spaces 3.0
Fence Wood, Split Rail
Water Access N
View Garden/Lawn
Roof Type Wood,Shake
Accessibility None
Porch Patio(s), Porch(es)
Total Parking Spaces 3
Garage N
Building
Lot Description SideYard(s), Rear Yard, Private, Level
Story 2
Foundation Stone
Sewer Public Sewer
Water Well, Public Hook-up Available
Architectural Style Farmhouse/National Folk
Level or Stories 2
Additional Building Above Grade, Below Grade
New Construction N
Schools
Elementary Schools Mary C. Howse
Middle Schools Peirce
High Schools B. Reed Henderson
School District West Chester Area
Others
Senior Community No
Tax ID 41-05 -0286
Ownership Fee Simple
SqFt Source Assessor
Acceptable Financing Conventional, Cash
Listing Terms Conventional, Cash
Financing Conventional,Cash
Special Listing Condition Standard

GET MORE INFORMATION




