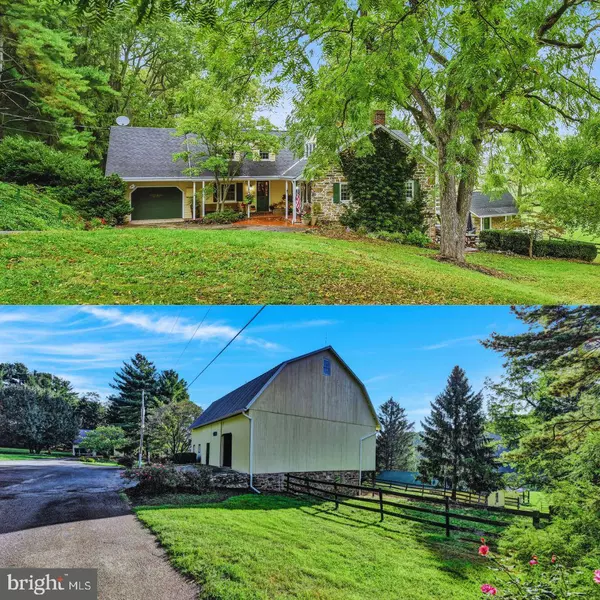1414 LITTLE LN Seven Valleys, PA 17360

UPDATED:
11/07/2024 05:26 PM
Key Details
Property Type Single Family Home
Sub Type Detached
Listing Status Active
Purchase Type For Sale
Square Footage 3,378 sqft
Price per Sqft $412
Subdivision Seven Valleys
MLS Listing ID PAYK2069368
Style Cape Cod
Bedrooms 4
Full Baths 3
Half Baths 1
HOA Y/N N
Abv Grd Liv Area 2,627
Originating Board BRIGHT
Year Built 1900
Annual Tax Amount $7,518
Tax Year 2024
Lot Size 31.400 Acres
Acres 31.4
Property Description
The spring house is set up with a bar, currently does not have heat or AC, but does have electric. The well kept barn has 3 horse stalls and 2 pony stalls. The riding ring, is on the neighboring property. The outbuilding which was used as a tack room, is very roomy! Plenty of storage and space on this farm, possibilities are endless! Call for your tour today! **Due to inclement weather, more pictures to be posted of the outside and aerials added as well.
Location
State PA
County York
Area North Codorus Twp (15240)
Zoning RESIDENTIAL, AGRICULTURAL
Rooms
Basement Walkout Level, Outside Entrance, Heated, Full, Daylight, Full
Interior
Hot Water Oil
Heating Hot Water
Cooling Central A/C
Fireplaces Number 1
Inclusions Refrigerator, double oven, dishwasher, microwave, stovetop, trash compactor,
Fireplace Y
Heat Source Electric
Exterior
Parking Features Additional Storage Area, Garage - Front Entry, Garage - Rear Entry
Garage Spaces 4.0
Fence Wood
Water Access N
Roof Type Architectural Shingle
Farm Pasture,Clean and Green
Accessibility None
Attached Garage 2
Total Parking Spaces 4
Garage Y
Building
Story 1.5
Foundation Other
Sewer On Site Septic
Water Well
Architectural Style Cape Cod
Level or Stories 1.5
Additional Building Above Grade, Below Grade
New Construction N
Schools
Middle Schools Spring Grove Area Intrmd School
High Schools Spring Grove Area
School District Spring Grove Area
Others
Senior Community No
Tax ID 40-000-GH-0030-J0-00000
Ownership Fee Simple
SqFt Source Estimated
Acceptable Financing Cash, Conventional
Listing Terms Cash, Conventional
Financing Cash,Conventional
Special Listing Condition Standard

GET MORE INFORMATION




