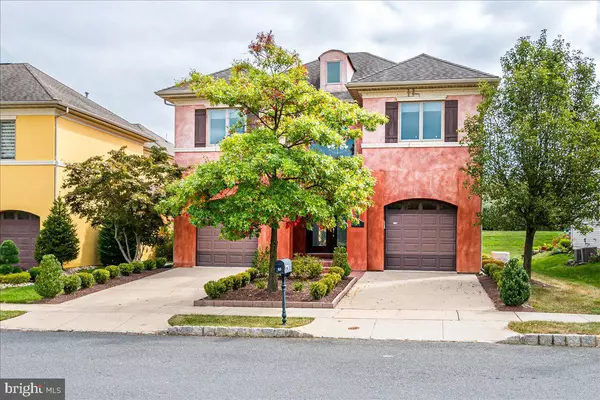83 BERNINI WAY Monmouth Junction, NJ 08852

UPDATED:
09/26/2024 05:56 PM
Key Details
Property Type Single Family Home
Sub Type Detached
Listing Status Active
Purchase Type For Sale
Square Footage 3,528 sqft
Price per Sqft $255
Subdivision Viilagio
MLS Listing ID NJMX2007782
Style Colonial
Half Baths 1
HOA Fees $380/mo
HOA Y/N Y
Abv Grd Liv Area 3,528
Originating Board BRIGHT
Year Built 2010
Annual Tax Amount $12,904
Tax Year 2023
Lot Size 4,922 Sqft
Acres 0.11
Lot Dimensions 0.00 x 0.00
Property Description
Location
State NJ
County Middlesex
Area South Brunswick Twp (21221)
Zoning PARC
Rooms
Basement Fully Finished
Interior
Hot Water Natural Gas
Heating Forced Air
Cooling Central A/C
Fireplaces Number 1
Fireplace Y
Heat Source Natural Gas Available, Natural Gas
Exterior
Parking Features Built In
Garage Spaces 2.0
Water Access N
Accessibility Elevator
Attached Garage 2
Total Parking Spaces 2
Garage Y
Building
Story 2
Foundation Block
Sewer Public Sewer
Water Public
Architectural Style Colonial
Level or Stories 2
Additional Building Above Grade, Below Grade
New Construction N
Schools
School District South Brunswick Township Public Schools
Others
Senior Community Yes
Age Restriction 48
Tax ID 21-00081-00092
Ownership Fee Simple
SqFt Source Assessor
Special Listing Condition Standard

GET MORE INFORMATION




