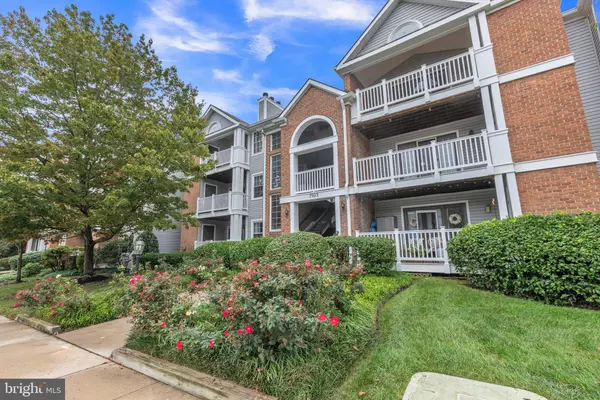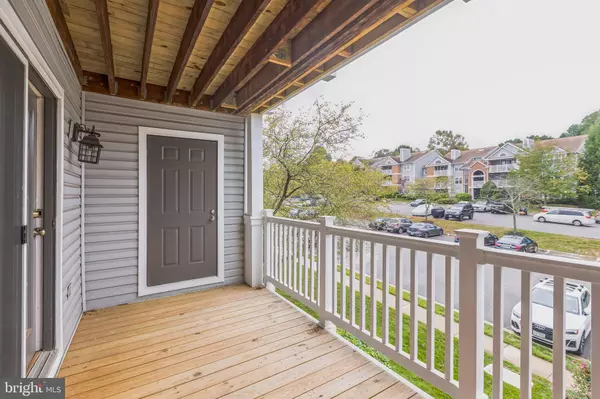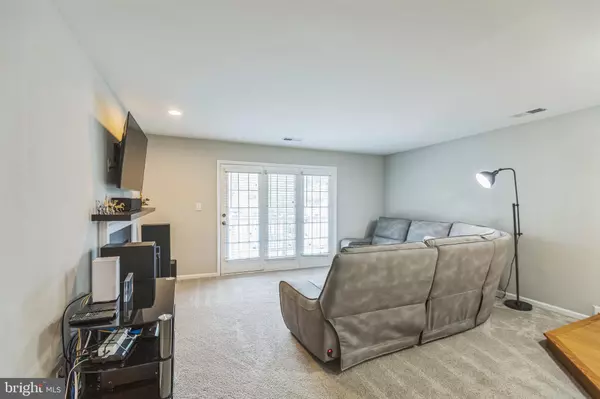7503 ASHBY LN #H Alexandria, VA 22315

UPDATED:
12/10/2024 02:13 AM
Key Details
Property Type Condo
Sub Type Condo/Co-op
Listing Status Active
Purchase Type For Sale
Square Footage 1,187 sqft
Price per Sqft $351
Subdivision Stratford Place At Kings
MLS Listing ID VAFX2203272
Style Traditional
Bedrooms 2
Full Baths 2
Condo Fees $390/mo
HOA Fees $95/mo
HOA Y/N Y
Abv Grd Liv Area 1,187
Originating Board BRIGHT
Year Built 1989
Annual Tax Amount $4,368
Tax Year 2024
Property Description
Situated in the heart of Kingstowne, the condo is within walking or biking distance of two local shopping centers, including grocery stores, boutiques, and restaurants. Residents can also enjoy the vibrant community amenities, such as parks, trails, a movie theater, and fitness centers. With easy access to major commuter routes and the Metro, commuting to Washington, D.C., Fort Belvoir, Amazon HQ2, the Pentagon, and other nearby areas is a breeze. This condo provides the perfect balance of suburban tranquility and urban convenience! HVAC replaced Aug 2024, Windows 2022!
Location
State VA
County Fairfax
Zoning 304
Rooms
Main Level Bedrooms 2
Interior
Interior Features Combination Dining/Living, Entry Level Bedroom, Family Room Off Kitchen, Floor Plan - Traditional
Hot Water Electric
Heating Heat Pump(s)
Cooling Central A/C, Heat Pump(s)
Fireplaces Number 1
Inclusions Sectional sofa negotiable, Wall mounts negotiable
Equipment Built-In Microwave, Built-In Range, Dishwasher, Disposal, Dryer - Front Loading, Oven/Range - Electric, Refrigerator, Stainless Steel Appliances, Washer - Front Loading
Fireplace Y
Appliance Built-In Microwave, Built-In Range, Dishwasher, Disposal, Dryer - Front Loading, Oven/Range - Electric, Refrigerator, Stainless Steel Appliances, Washer - Front Loading
Heat Source Electric
Laundry Washer In Unit, Dryer In Unit
Exterior
Garage Spaces 1.0
Parking On Site 1
Amenities Available Common Grounds, Fitness Center, Jog/Walk Path, Picnic Area, Pool - Outdoor, Swimming Pool, Tot Lots/Playground
Water Access N
Accessibility None
Total Parking Spaces 1
Garage N
Building
Story 1
Unit Features Garden 1 - 4 Floors
Sewer Public Sewer
Water Public
Architectural Style Traditional
Level or Stories 1
Additional Building Above Grade, Below Grade
New Construction N
Schools
School District Fairfax County Public Schools
Others
Pets Allowed Y
HOA Fee Include Common Area Maintenance,Ext Bldg Maint,Pool(s),Sewer,Snow Removal,Trash
Senior Community No
Tax ID 0913 1302 H
Ownership Condominium
Acceptable Financing Cash, Conventional, FHA, VA
Listing Terms Cash, Conventional, FHA, VA
Financing Cash,Conventional,FHA,VA
Special Listing Condition Standard
Pets Allowed Breed Restrictions, Size/Weight Restriction

GET MORE INFORMATION




