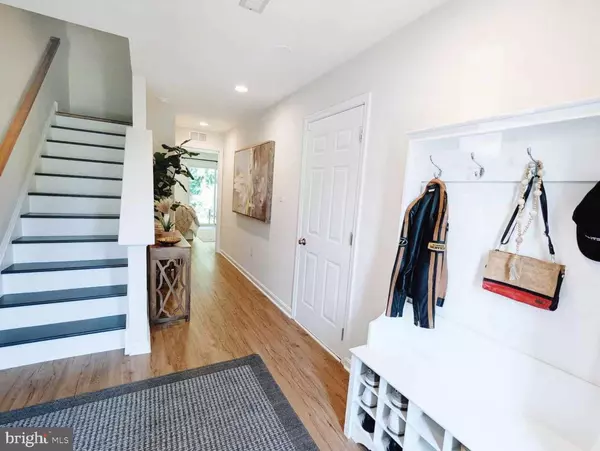Tastefully designed and furnished 4 bedroom townhome available for rent in a quiet neighborhood. Great for corporate travelers, families that have been displaced due to property damage, or anyone looking for temporary or long term housing. Bedroom 2 OR 4 may be customized based on your needs. One month to 12 month leases accepted. The home has warm light oak colored luxury vinyl plank flooring throughout (no carpet other than area rugs). Upon entering the home you will find the convenience of keyless entry and a spacious foyer where you can unload coats and shoes in an organized fashion. This floor houses a walk in closet, washer and dryer, and bedroom #4. The bedroom can be an office, gym, playroom or remain a bedroom with different size beds (or bedroom 2 can be customized). Bedroom #4 currently features a queen bed, an adjustable height desk with flexispot exercise bike and a sliding door for outdoor access to a sizeable flat backyard/small patio area. Up one level you will find the spacious eat in kitchen with gorgeous butcher block counter top, large six person dining table, coffee station, and sliding door with access to the cozy deck area with outdoor seating. The kitchen is FULLY stocked with everything you can think of including but not limited to, plates, pots, glasses, mugs, combo coffee pot, air fryer, cutlery, cutting boards, and starter paper towels, trash bags and cleaning supplies. Spread out in the sun kissed living room with plenty of comfortable seating. This floor also has a half bathroom. The third floor houses the primary bedroom, two other nicely sized bedrooms (bedrooms #2 and #3), the hall bathroom and a linen closet. Enjoy the high cathedral ceiling of the primary bedroom, along with a queen size bed, workstation, smart TV, en suite bathroom and walk in closet. Bedroom #2 has a queen size bed, smart TV, workstation and ample closet space. Bedroom #3 has a full size bed, smart TV, workstation and large closet. Dual monitors are available for any workstation upon request. The neighborhood is full of lush mature trees and walking paths for those that like to walk or jog. In less than a two minute walk, you will find a neighborhood playground and pond. The home is very close to the highway, shopping and restaurants. Complimentary roundtrip transfer included from/to Wilmington or Philadelphia airports (one roundtrip transfer included only). Rental vehicles, pickup/drop off laundry service, dog boarding, and a personal chef may all be made available upon request with additional fees associated. Monthly rent includes internet, streaming service, grass cutting, snow removal and all utilities. Mandatory cleanings $175/month. The driveway can accommodate two cars. There may be a possibility of allowing parking for a small car in the garage. Tenant may store small items in the garage. Property manager is a licensed real estate professional in DE..






