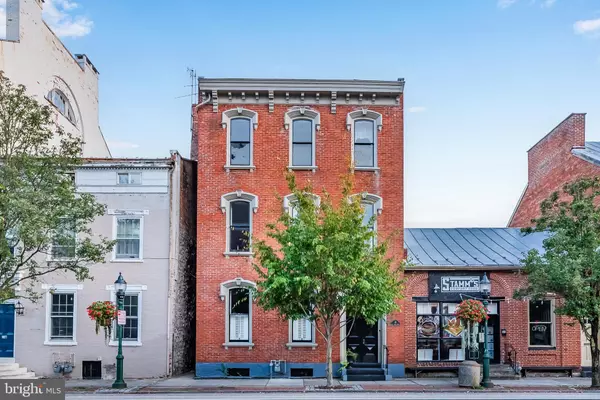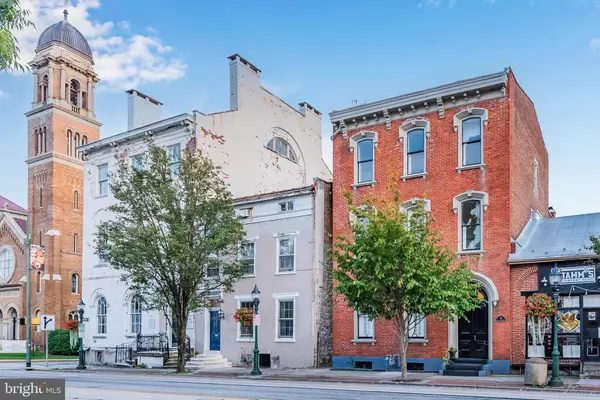46 E HIGH ST Carlisle, PA 17013

UPDATED:
11/20/2024 05:36 PM
Key Details
Property Type Townhouse
Sub Type Interior Row/Townhouse
Listing Status Pending
Purchase Type For Sale
Square Footage 4,023 sqft
Price per Sqft $99
Subdivision None Available
MLS Listing ID PACB2034910
Style Victorian
Bedrooms 4
Full Baths 4
HOA Y/N N
Abv Grd Liv Area 4,023
Originating Board BRIGHT
Year Built 1876
Annual Tax Amount $7,261
Tax Year 2024
Lot Size 7,405 Sqft
Acres 0.17
Property Description
Location
State PA
County Cumberland
Area Carlisle Boro (14402)
Zoning COMMERCIAL/RESIDENTIAL
Direction North
Rooms
Other Rooms Living Room, Dining Room, Bedroom 2, Bedroom 3, Bedroom 4, Kitchen, Family Room, Bedroom 1
Basement Interior Access, Outside Entrance
Interior
Interior Features 2nd Kitchen, Built-Ins, Carpet, Ceiling Fan(s), Curved Staircase, Double/Dual Staircase, Family Room Off Kitchen, Formal/Separate Dining Room, Kitchen - Eat-In, Primary Bath(s), Wood Floors
Hot Water Natural Gas
Heating Radiator, Hot Water
Cooling Ceiling Fan(s), Window Unit(s)
Flooring Carpet, Ceramic Tile, Hardwood, Vinyl
Fireplaces Number 3
Fireplaces Type Gas/Propane
Inclusions As per Items to Convey Sheet
Equipment Built-In Microwave, Dishwasher, Microwave, Oven/Range - Electric
Fireplace Y
Window Features Wood Frame,Transom
Appliance Built-In Microwave, Dishwasher, Microwave, Oven/Range - Electric
Heat Source Natural Gas
Laundry Upper Floor
Exterior
Exterior Feature Balcony, Deck(s), Patio(s), Porch(es), Screened
Parking Features Garage - Rear Entry
Garage Spaces 3.0
Fence Wood
Water Access N
Accessibility None
Porch Balcony, Deck(s), Patio(s), Porch(es), Screened
Road Frontage Boro/Township
Total Parking Spaces 3
Garage Y
Building
Story 3
Foundation Other, Stone
Sewer Public Sewer
Water Public
Architectural Style Victorian
Level or Stories 3
Additional Building Above Grade, Below Grade
Structure Type 9'+ Ceilings
New Construction N
Schools
Elementary Schools Letort
Middle Schools Lamberton
High Schools Carlisle Area
School District Carlisle Area
Others
Senior Community No
Tax ID 03-21-0320-004
Ownership Fee Simple
SqFt Source Assessor
Acceptable Financing Cash, Conventional
Listing Terms Cash, Conventional
Financing Cash,Conventional
Special Listing Condition Standard

GET MORE INFORMATION




