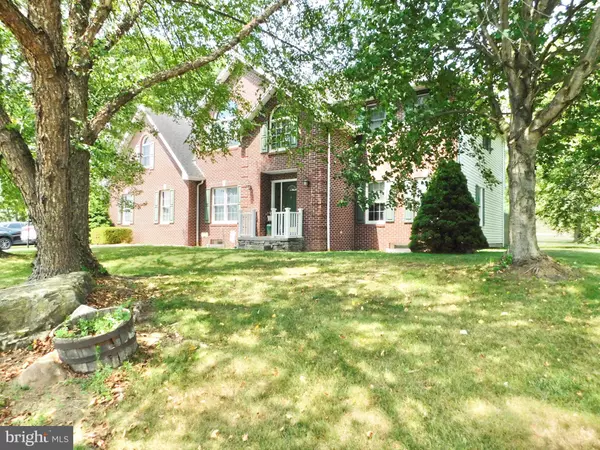237 HAWTHORNE DR Everett, PA 15537
UPDATED:
12/27/2024 01:23 PM
Key Details
Property Type Single Family Home
Sub Type Detached
Listing Status Active
Purchase Type For Sale
Square Footage 4,370 sqft
Price per Sqft $114
Subdivision Hawthorn Manor
MLS Listing ID PABD2002202
Style Traditional
Bedrooms 4
Full Baths 3
Half Baths 2
HOA Y/N N
Abv Grd Liv Area 4,370
Originating Board BRIGHT
Year Built 1999
Annual Tax Amount $4,672
Tax Year 2024
Lot Size 0.470 Acres
Acres 0.47
Property Description
Location
State PA
County Bedford
Area Snake Spring Twp (154300)
Zoning RESIDENTIAL
Rooms
Other Rooms Living Room, Dining Room, Primary Bedroom, Bedroom 2, Bedroom 3, Bedroom 4, Kitchen, Family Room, Great Room, Bathroom 1, Bathroom 2, Bathroom 3
Basement Fully Finished
Interior
Hot Water Electric
Heating Forced Air, Heat Pump(s)
Cooling Central A/C
Inclusions Stove, Kitchen, Refrigerator, Dishwasher, Washer, Dryer, Pool Equipment, Kitchen Island Stools, Window Treatments above kitchen sink, treehouse
Heat Source Electric
Exterior
Parking Features Garage Door Opener
Garage Spaces 2.0
Water Access N
Accessibility None
Attached Garage 2
Total Parking Spaces 2
Garage Y
Building
Story 3
Foundation Block
Sewer Public Sewer
Water Well
Architectural Style Traditional
Level or Stories 3
Additional Building Above Grade
New Construction N
Schools
School District Bedford Area
Others
Senior Community No
Tax ID F.09-0.00-472
Ownership Fee Simple
SqFt Source Estimated
Acceptable Financing Cash, Conventional, FHA, VA
Listing Terms Cash, Conventional, FHA, VA
Financing Cash,Conventional,FHA,VA
Special Listing Condition Standard




