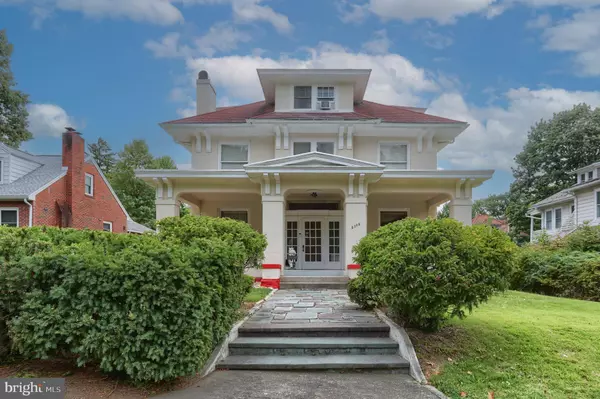2105 MARKET ST Harrisburg, PA 17103

UPDATED:
11/27/2024 06:02 PM
Key Details
Property Type Single Family Home
Sub Type Detached
Listing Status Pending
Purchase Type For Sale
Square Footage 3,380 sqft
Price per Sqft $133
Subdivision Bellevue Park
MLS Listing ID PADA2038162
Style Manor,Traditional
Bedrooms 6
Full Baths 2
Half Baths 2
HOA Fees $250/ann
HOA Y/N Y
Abv Grd Liv Area 3,380
Originating Board BRIGHT
Year Built 1922
Annual Tax Amount $4,621
Tax Year 2024
Lot Size 9,147 Sqft
Acres 0.21
Property Description
Step inside to be greeted by a formal foyer featuring a sweeping staircase, setting the tone for the rest of the home. The expansive formal living room, adorned with hand-painted details, is perfect for entertaining, while the cozy gas fireplace in the den invites you to curl up with a good book during the winter months.
The second floor houses four well-appointed bedrooms and a full bathroom, including a special bedroom with a charming sitting room and generous closet space. The third floor offers two additional bedrooms, another bathroom, and ample storage with built-in cabinets.
Modern updates have been seamlessly integrated into this classic home, including a new gas furnace, hot water heater, and an updated kitchen. The property also boasts additional parking space for up to 7 cars at the rear.
Situated within the esteemed Bellvue Park Association, this home beautifully blends historic charm with modern amenities. It also comes with a 1-year CINCH Home warranty for added peace of mind. Don’t miss the opportunity to make this exquisite property your own!
Location
State PA
County Dauphin
Area City Of Harrisburg (14001)
Zoning RL-LOW DENS. RESIDENTIAL
Rooms
Other Rooms Living Room, Dining Room, Primary Bedroom, Sitting Room, Bedroom 2, Bedroom 3, Bedroom 4, Bedroom 5, Kitchen, Den, Foyer, Mud Room, Storage Room, Workshop, Bedroom 6, Bathroom 1, Bathroom 2, Half Bath
Basement Full, Interior Access, Outside Entrance, Poured Concrete, Unfinished, Workshop
Interior
Interior Features Bathroom - Tub Shower, Built-Ins, Cedar Closet(s), Chair Railings, Crown Moldings, Elevator, Floor Plan - Traditional, Laundry Chute, Pantry, Stain/Lead Glass, Walk-in Closet(s), Window Treatments, Wood Floors, Double/Dual Staircase
Hot Water Natural Gas
Heating Hot Water
Cooling Ceiling Fan(s), Window Unit(s)
Flooring Hardwood, Ceramic Tile
Fireplaces Number 1
Fireplaces Type Gas/Propane, Insert
Inclusions Gas stove, refrigerator, dishwasher
Equipment Dishwasher, Oven/Range - Gas, Refrigerator, Stainless Steel Appliances
Fireplace Y
Window Features Double Hung
Appliance Dishwasher, Oven/Range - Gas, Refrigerator, Stainless Steel Appliances
Heat Source Natural Gas
Laundry Basement
Exterior
Exterior Feature Patio(s), Porch(es)
Parking Features Additional Storage Area, Garage - Rear Entry, Garage Door Opener
Garage Spaces 9.0
Pool Above Ground
Utilities Available Cable TV
Water Access N
Roof Type Tile
Accessibility Elevator
Porch Patio(s), Porch(es)
Road Frontage Boro/Township, City/County
Total Parking Spaces 9
Garage Y
Building
Lot Description Level, Backs to Trees
Story 3
Foundation Block
Sewer Public Sewer
Water Public
Architectural Style Manor, Traditional
Level or Stories 3
Additional Building Above Grade, Below Grade
New Construction N
Schools
High Schools Harrisburg High School
School District Harrisburg City
Others
Senior Community No
Tax ID 09-084-003-000-0000
Ownership Fee Simple
SqFt Source Estimated
Security Features Security System
Acceptable Financing Cash, Conventional, FHA, VA
Horse Property N
Listing Terms Cash, Conventional, FHA, VA
Financing Cash,Conventional,FHA,VA
Special Listing Condition Standard

GET MORE INFORMATION




