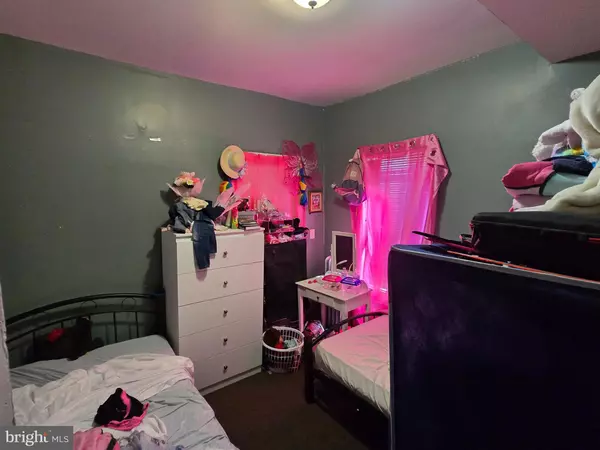53 KELSEY AVE Trenton, NJ 08618

UPDATED:
11/29/2024 07:33 PM
Key Details
Property Type Single Family Home, Multi-Family
Sub Type Twin/Semi-Detached
Listing Status Active
Purchase Type For Sale
Square Footage 1,634 sqft
Price per Sqft $186
MLS Listing ID NJME2048792
Style A-Frame,Colonial
Abv Grd Liv Area 1,634
Originating Board BRIGHT
Year Built 1900
Annual Tax Amount $3,095
Tax Year 2023
Lot Size 1,986 Sqft
Acres 0.05
Lot Dimensions 16.40 x 121.00
Property Description
2 Bed, 1 Bath
Lease until December
Current Rent: $1,400/month
Potential Rent: $1,800/month
Appointment only after 5pm M-F
Unit 2
4 Bed, 1 Bath
Vacant – Ready to Rent!
Potential Rent: $2,200/month
Great for investors or owner-occupants! Live in one unit and rent the other for income. Recently updated and well-maintained, this property has strong rental potential in a desirable area.
This duplex offers two distinct living spaces: a cozy 2-bedroom unit on the first floor, currently occupied, and a spacious 4-bedroom unit on the second floor, which will be delivered vacant at closing. Both units feature modern kitchens and bathrooms, with recent upgrades ensuring contemporary living spaces that require no immediate repairs or renovations.
With separate utilities for each unit, managing the property is simplified, and tenants enjoy enhanced privacy. Located conveniently near public transportation and city amenities, the property is an attractive option for renters, ensuring steady occupancy.
For added peace of mind, the seller is offering an American Home Shield Warranty and a clear Certificate of Occupancy with an acceptable offer. Whether you're looking to live in one unit and rent the other to offset living costs or seeking a solid investment with income potential, this property provides flexibility and growth opportunities. Property being sold as is.
Location
State NJ
County Mercer
Area Trenton City (21111)
Zoning RES
Rooms
Basement Full
Interior
Interior Features Carpet, Floor Plan - Traditional
Hot Water Natural Gas
Heating Baseboard - Hot Water
Cooling Window Unit(s)
Flooring Carpet, Hardwood, Laminated, Ceramic Tile
Equipment Oven - Wall, Refrigerator, Stove, Range Hood
Fireplace N
Appliance Oven - Wall, Refrigerator, Stove, Range Hood
Heat Source Natural Gas
Exterior
Utilities Available Cable TV Available, Natural Gas Available, Sewer Available
Water Access N
Roof Type Flat,Shingle
Accessibility None
Garage N
Building
Foundation Concrete Perimeter, Brick/Mortar
Sewer Public Sewer
Water Public
Architectural Style A-Frame, Colonial
Additional Building Above Grade, Below Grade
New Construction N
Schools
School District Trenton Public Schools
Others
Tax ID 11-33303-00003
Ownership Fee Simple
SqFt Source Assessor
Acceptable Financing Cash, VA, Conventional, FHA
Listing Terms Cash, VA, Conventional, FHA
Financing Cash,VA,Conventional,FHA
Special Listing Condition Standard

GET MORE INFORMATION




