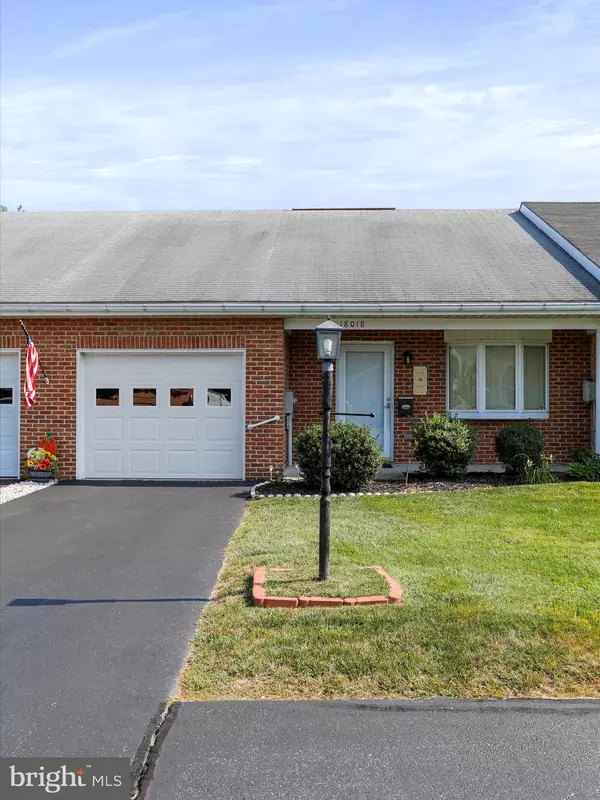18018 SAND WEDGE DR Hagerstown, MD 21740

UPDATED:
11/21/2024 01:26 AM
Key Details
Property Type Townhouse
Sub Type Interior Row/Townhouse
Listing Status Under Contract
Purchase Type For Sale
Square Footage 1,194 sqft
Price per Sqft $196
Subdivision Towne Oak Village
MLS Listing ID MDWA2024230
Style Ranch/Rambler
Bedrooms 2
Full Baths 1
Half Baths 1
HOA Fees $125/ann
HOA Y/N Y
Abv Grd Liv Area 1,194
Originating Board BRIGHT
Year Built 1991
Annual Tax Amount $1,561
Tax Year 2024
Lot Size 3,199 Sqft
Acres 0.07
Property Description
Welcome to your new home! This beautifully maintained one-level townhome in Towne Oak Village offers convenience and comfort all in one. With a spacious living room and dining room perfect for entertaining, you'll find plenty of room to make this space your own. Enjoy the added charm of a bright sunroom, ideal for relaxing or enjoying your morning coffee. This home features two full bathrooms, a one-car garage, and several recent upgrades including a new kitchen refrigerator (2021), new HVAC system (2020), and a new washer (2020). Space available to add a 2nd bedroom. Situated in a prime location with easy access to local amenities, this property is sure to attract interest. It won’t last long, so schedule your showing today. This is an easy-to-show, move-in-ready gem that’s waiting for you! Ask me how "design service" is incuded!
Location
State MD
County Washington
Zoning RM
Rooms
Main Level Bedrooms 2
Interior
Interior Features Floor Plan - Traditional, Primary Bath(s)
Hot Water Electric
Heating Heat Pump(s)
Cooling Central A/C
Inclusions Washer, Dryer, 2 Refrigerators, Stove
Equipment Disposal, Dryer, Refrigerator, Stove, Washer
Fireplace N
Appliance Disposal, Dryer, Refrigerator, Stove, Washer
Heat Source Electric
Laundry Main Floor
Exterior
Parking Features Garage - Front Entry
Garage Spaces 1.0
Water Access N
Roof Type Shingle
Accessibility None
Attached Garage 1
Total Parking Spaces 1
Garage Y
Building
Lot Description Cul-de-sac
Story 1
Foundation Slab
Sewer Public Sewer
Water Public
Architectural Style Ranch/Rambler
Level or Stories 1
Additional Building Above Grade, Below Grade
New Construction N
Schools
Elementary Schools Fountain Rock
Middle Schools Springfield
High Schools Williamsport
School District Washington County Public Schools
Others
HOA Fee Include Common Area Maintenance
Senior Community No
Tax ID 2210035201
Ownership Fee Simple
SqFt Source Assessor
Special Listing Condition Standard

GET MORE INFORMATION




