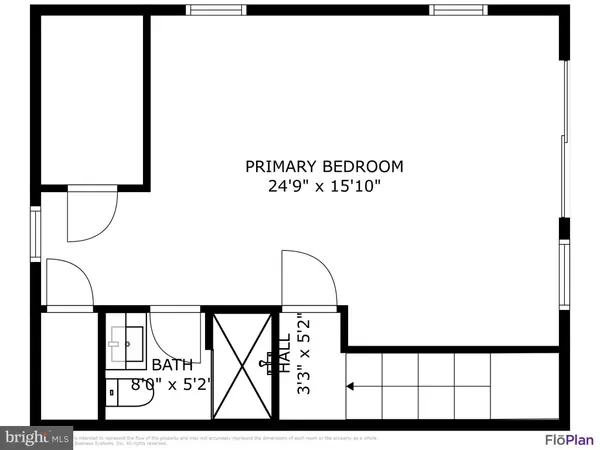134 LAUREL LANE Blakeslee, PA 18610
UPDATED:
01/03/2025 05:26 PM
Key Details
Property Type Single Family Home
Sub Type Detached
Listing Status Active
Purchase Type For Sale
Square Footage 2,344 sqft
Price per Sqft $202
Subdivision Brier Crest Woods
MLS Listing ID PAMR2003840
Style Chalet
Bedrooms 3
Full Baths 2
HOA Fees $2,280/ann
HOA Y/N Y
Abv Grd Liv Area 2,344
Originating Board BRIGHT
Year Built 1972
Annual Tax Amount $6,802
Tax Year 2024
Lot Size 0.450 Acres
Acres 0.45
Property Description
- First-floor **laundry room** with full-sized machines (included)
- Mix of **tile, hardwood, and carpet** in excellent condition throughout the home. Oh did we forget the Sunroom? Step out into this lovely warm relaxing part of the home to read, sew, craft or just to enjoy the abundance of wild life from this beautiful room.
2-car garage, providing ample storage and protection for your vehicles. This property has not one, not two but three sheds for additional storage space
Sturdy carport within a circular driveway for easy access
The home sits back from the road for extra privacy
Gun safe aprox meas. (5' x 3' x 3') included with the home, or can be removed upon request
Located in the peaceful and desirable **Brier Crest Woods** community, this home offers a perfect blend of comfort and nature, with access to local amenities, lakes, and outdoor activities. The community is just minutes away from skiing, hiking, and other Pocono attractions.
For more details or to schedule a tour Listing Agent accompanies all showings.
Don't miss this chance to own a spacious chalet with **two extra parcels** and all the comforts of home in the heart of the Poconos!
Location
State PA
County Monroe
Area Pocono Twp (13512)
Zoning RESIDENTIAL
Rooms
Main Level Bedrooms 3
Interior
Hot Water Electric
Heating Wood Burn Stove, Baseboard - Electric
Cooling Ceiling Fan(s), Window Unit(s)
Flooring Hardwood, Partially Carpeted, Ceramic Tile
Heat Source Electric, Wood, Propane - Leased
Exterior
Parking Features Garage - Front Entry
Garage Spaces 3.0
Carport Spaces 1
Utilities Available Propane
Water Access N
Roof Type Asphalt,Shingle
Accessibility None
Total Parking Spaces 3
Garage Y
Building
Story 2
Foundation Crawl Space
Sewer Septic = # of BR
Water Well
Architectural Style Chalet
Level or Stories 2
Additional Building Above Grade
New Construction N
Schools
School District Pocono Mountain
Others
Senior Community No
Tax ID 20-631201-08-4220
Ownership Fee Simple
SqFt Source Estimated
Acceptable Financing Conventional, Cash
Listing Terms Conventional, Cash
Financing Conventional,Cash
Special Listing Condition Standard




