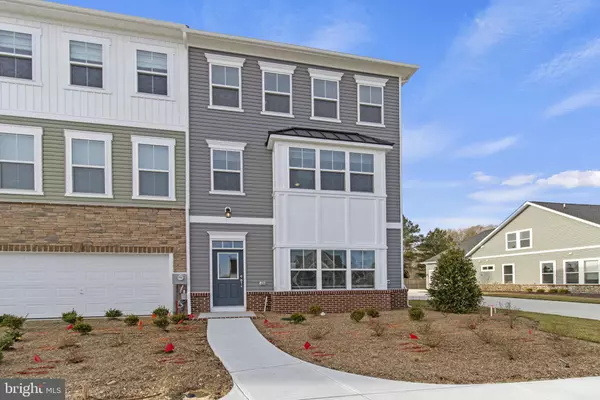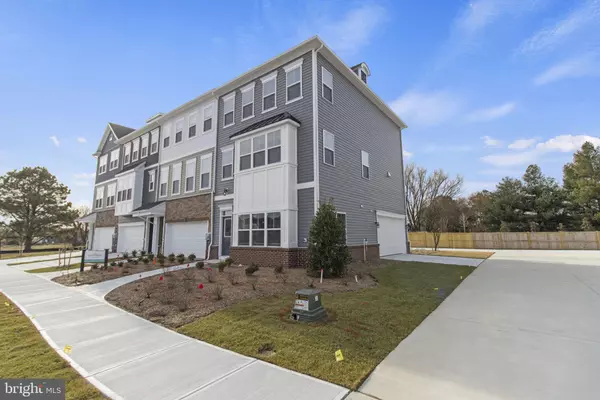1019 CHAMPLAIN CT Trappe, MD 21673
UPDATED:
12/16/2024 09:27 PM
Key Details
Property Type Townhouse
Sub Type Interior Row/Townhouse
Listing Status Active
Purchase Type For Sale
Square Footage 2,056 sqft
Price per Sqft $170
Subdivision None Available
MLS Listing ID MDTA2008830
Style Craftsman
Bedrooms 2
Full Baths 2
Half Baths 2
HOA Fees $85/mo
HOA Y/N Y
Abv Grd Liv Area 2,056
Originating Board BRIGHT
Year Built 2023
Annual Tax Amount $182
Tax Year 2024
Lot Size 2,970 Sqft
Acres 0.07
Lot Dimensions 0.00 x 0.00
Property Description
New, 3 Level End Unit Townhome with Dual Primary Suites awaits you! The Main level of the home features the kitchen with White cabinets, Iced White Quartz counters and an upgraded Stainless Steel Appliance package. The family room leads out the the rear deck, perfect for relaxing.
Take the Oak Stairs to the top level and you will find 2 primary bedrooms. each with their own en-suite bath and walk in closets, plus a convenient laundry room with side-by-side washer & dryer.
The lower level is completed with a rec room and powder, providing additional living and entertaining space.
A 2 car garage complete this home.
Located in Lakeside at Trappe, a vibrant lakeside community with a plethora of amenities and ideally located on Maryland's Eastern Shore. Lakeside at Trappe is a private retreat to live, work, and play all in one place. Community currently offers a pool, An immersive lakeside experience is in the works, bathhouse with fitness room, ping pong, corn hole and Bark park. Playground and racquet sports courts planned to open soon with an immersive lakeside experience also in the works!
Location
State MD
County Talbot
Zoning R
Interior
Interior Features Dining Area, Entry Level Bedroom, Floor Plan - Open, Family Room Off Kitchen, Walk-in Closet(s)
Hot Water Electric
Heating Heat Pump(s)
Cooling Central A/C
Equipment Stainless Steel Appliances
Fireplace N
Appliance Stainless Steel Appliances
Heat Source Electric
Laundry Hookup
Exterior
Parking Features Garage - Front Entry
Garage Spaces 2.0
Water Access N
Roof Type Shingle
Accessibility None
Attached Garage 2
Total Parking Spaces 2
Garage Y
Building
Lot Description Backs - Open Common Area, Corner
Story 3
Foundation Slab
Sewer Public Septic
Water Public
Architectural Style Craftsman
Level or Stories 3
Additional Building Above Grade, Below Grade
Structure Type 9'+ Ceilings
New Construction Y
Schools
School District Talbot County Public Schools
Others
Pets Allowed Y
Senior Community No
Tax ID 2103199194
Ownership Fee Simple
SqFt Source Assessor
Special Listing Condition Standard
Pets Allowed No Pet Restrictions




