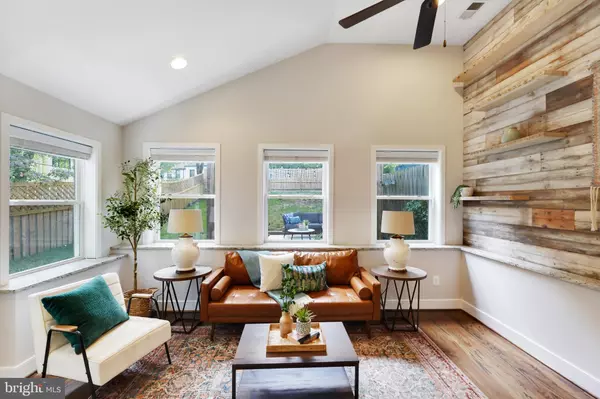3412 SENECA ST Baltimore, MD 21211

UPDATED:
11/26/2024 04:25 PM
Key Details
Property Type Single Family Home, Townhouse
Sub Type Twin/Semi-Detached
Listing Status Under Contract
Purchase Type For Sale
Square Footage 2,018 sqft
Price per Sqft $222
Subdivision Brick Hill Historic District
MLS Listing ID MDBA2137888
Style Traditional
Bedrooms 3
Full Baths 2
Half Baths 1
HOA Y/N N
Abv Grd Liv Area 2,018
Originating Board BRIGHT
Year Built 2016
Annual Tax Amount $5,508
Tax Year 2024
Lot Size 4,790 Sqft
Acres 0.11
Property Description
Location
State MD
County Baltimore City
Zoning R-5
Rooms
Other Rooms Living Room, Dining Room, Primary Bedroom, Bedroom 2, Bedroom 3, Kitchen, Storage Room, Primary Bathroom, Full Bath, Half Bath
Basement Connecting Stairway, Outside Entrance, Sump Pump, Unfinished
Interior
Interior Features Built-Ins, Breakfast Area, Ceiling Fan(s), Dining Area, Exposed Beams, Family Room Off Kitchen, Formal/Separate Dining Room, Kitchen - Eat-In, Kitchen - Gourmet, Pantry, Recessed Lighting, Bathroom - Soaking Tub, Bathroom - Stall Shower, Bathroom - Tub Shower, Upgraded Countertops, Walk-in Closet(s), Window Treatments, Wood Floors
Hot Water Electric
Heating Forced Air
Cooling Programmable Thermostat, Ceiling Fan(s), Central A/C
Flooring Hardwood
Inclusions EV Car Charger below front porch can convey. Outdoor chiminea on patio.
Equipment Dishwasher, Dryer, Exhaust Fan, Icemaker, Microwave, Refrigerator, Range Hood, Stove, Washer, Washer/Dryer Stacked, Water Heater, Built-In Microwave, Disposal, Dryer - Electric, Dryer - Front Loading, Oven/Range - Gas, Stainless Steel Appliances, Washer - Front Loading
Fireplace N
Appliance Dishwasher, Dryer, Exhaust Fan, Icemaker, Microwave, Refrigerator, Range Hood, Stove, Washer, Washer/Dryer Stacked, Water Heater, Built-In Microwave, Disposal, Dryer - Electric, Dryer - Front Loading, Oven/Range - Gas, Stainless Steel Appliances, Washer - Front Loading
Heat Source Natural Gas
Laundry Dryer In Unit, Has Laundry, Main Floor, Washer In Unit
Exterior
Exterior Feature Patio(s)
Garage Spaces 3.0
Fence Fully, Privacy, Wood
Water Access N
View Garden/Lawn, Panoramic, Street, Trees/Woods
Roof Type Metal
Accessibility None
Porch Patio(s)
Total Parking Spaces 3
Garage N
Building
Lot Description Backs to Trees, Backs - Parkland
Story 4
Foundation Crawl Space, Stone
Sewer Public Sewer
Water Public
Architectural Style Traditional
Level or Stories 4
Additional Building Above Grade, Below Grade
Structure Type Dry Wall
New Construction N
Schools
Elementary Schools Hampden
Middle Schools Hampden
School District Baltimore City Public Schools
Others
Senior Community No
Tax ID 0313043390D003
Ownership Fee Simple
SqFt Source Estimated
Security Features Security System
Acceptable Financing Cash, Conventional, FHA, Negotiable, VA
Listing Terms Cash, Conventional, FHA, Negotiable, VA
Financing Cash,Conventional,FHA,Negotiable,VA
Special Listing Condition Standard

GET MORE INFORMATION




