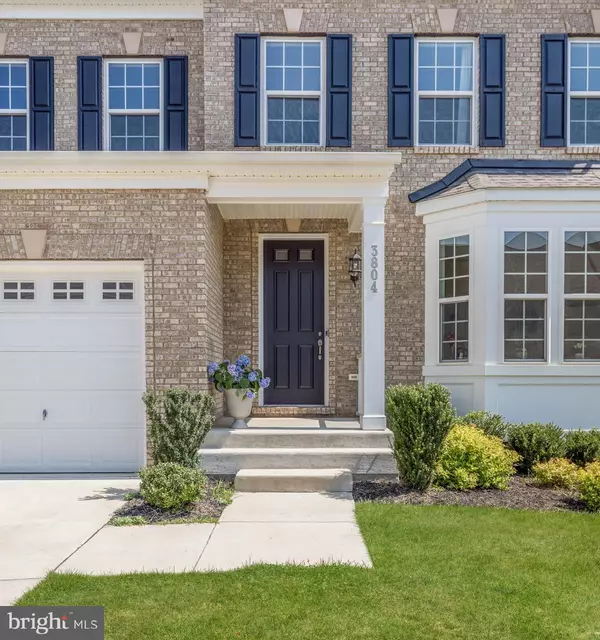3804 GENTLE BREEZE DR Upper Marlboro, MD 20772

UPDATED:
10/29/2024 02:32 PM
Key Details
Property Type Single Family Home
Sub Type Detached
Listing Status Under Contract
Purchase Type For Sale
Square Footage 3,600 sqft
Price per Sqft $216
Subdivision Westphalia
MLS Listing ID MDPG2123862
Style Traditional,Colonial
Bedrooms 4
Full Baths 3
Half Baths 1
HOA Fees $100/mo
HOA Y/N Y
Abv Grd Liv Area 3,600
Originating Board BRIGHT
Year Built 2020
Annual Tax Amount $9,963
Tax Year 2024
Lot Size 0.255 Acres
Acres 0.26
Property Description
Upstairs, discover a serene primary suite with a sitting area, an ensuite bath with a soaking tub, shower, double sinks and a water closet, and two oversized walk-in closets. Two bedrooms share a convenient shared bathroom, while a fourth bedroom enjoys its own private bath. You will love the convenience of the large laundry room with shelving and side by side washer and dryer to complete the bedroom level.
The unfinished lower level offers a world of possibilities for a large recreation room, theatre, exercise area, and/or guest rooms. Complete with a two-car attached garage, this home embodies suburban comfort with modern conveniences, making it a wonderful place to call home. Enjoy the community center with a pool, rec room, splash pad, and walking trails. Woodmore Town Center, National Harbor and MGM, Joint Andrews Airfare Base, Westphalia Community Center, shopping, parks, pond and playgrounds are nearby.
Community amenities:
Enjoy resort-style living when you swim in the expansive Olympic-sized pool for adults, or let the children enjoy the toddler pool. Fitness is steps away with on-site fitness classes and exercise rooms in the clubhouse. Take family time to a new level with movie screenings in the clubhouse theater, teen game room, or peaceful walks along scenic paths. The spacious neighborhood clubhouse serves as the community's hub, offering amenities like a sports lounge and a rentable room for special events. With an on-site HOA and regular events, you’ll always have opportunities to connect with neighbors and friends.
*Universal Title is the sellers preferred title company for reduced title fees.
Location
State MD
County Prince Georges
Zoning R
Rooms
Basement Full, Unfinished
Interior
Interior Features Breakfast Area, Family Room Off Kitchen, Floor Plan - Open, Kitchen - Gourmet, Kitchen - Island, Pantry, Recessed Lighting, Upgraded Countertops, Walk-in Closet(s)
Hot Water Natural Gas
Heating Forced Air
Cooling Central A/C
Fireplaces Number 1
Equipment Cooktop, Dishwasher, Disposal, Dryer, Microwave, Stainless Steel Appliances, Washer
Fireplace Y
Appliance Cooktop, Dishwasher, Disposal, Dryer, Microwave, Stainless Steel Appliances, Washer
Heat Source Natural Gas
Exterior
Parking Features Garage - Front Entry
Garage Spaces 2.0
Water Access N
Accessibility Other
Attached Garage 2
Total Parking Spaces 2
Garage Y
Building
Story 2
Foundation Slab
Sewer Public Sewer
Water Public
Architectural Style Traditional, Colonial
Level or Stories 2
Additional Building Above Grade, Below Grade
New Construction N
Schools
High Schools Dr. Henry A. Wise, Jr.
School District Prince George'S County Public Schools
Others
Senior Community No
Tax ID 17065608671
Ownership Fee Simple
SqFt Source Estimated
Special Listing Condition Standard

GET MORE INFORMATION




