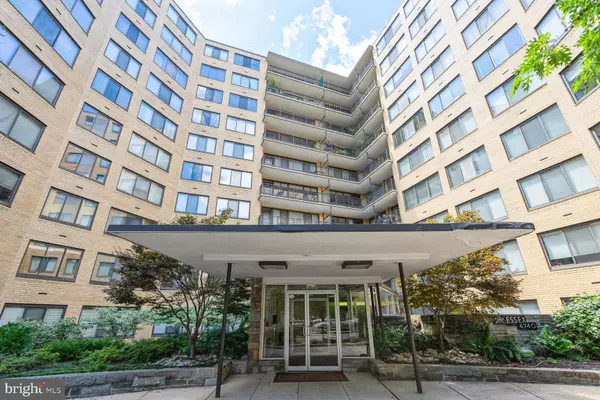4740 CONNECTICUT AVE NW #1002 Washington, DC 20008

UPDATED:
12/06/2024 05:56 AM
Key Details
Property Type Condo
Sub Type Condo/Co-op
Listing Status Active
Purchase Type For Sale
Square Footage 1,094 sqft
Price per Sqft $456
Subdivision Wakefield
MLS Listing ID DCDC2146680
Style Other
Bedrooms 2
Full Baths 2
Condo Fees $1,253/mo
HOA Y/N N
Abv Grd Liv Area 1,094
Originating Board BRIGHT
Year Built 1956
Annual Tax Amount $3,897
Tax Year 2024
Property Description
Welcome home! Prepare to fall in love with this thoughtfully designed and meticulously renovated 2 bedroom, 2 bathroom condo. Located in one of “DC’s best addresses”, this top-floor Penthouse 1,090+ square foot residence is the epitome of DC charm and modern elegance. As you walk in, you will be immediately drawn by the abundance of natural light, picturesque windows, parquet hardwood floors, pairing effortlessly with the kitchen and expansive living room. Soak in the breathtaking, direct view of DC’s iconic green space, rock creek park, including your gorgeous sunrises from all rooms. Offering versatility, sophistication, and comfort, this is the ideal place to call home. The enchantment pervades throughout the 1950's building at the Essex Condominiums. This condo features a luxurious lobby, daily concierge, and a spectacular rooftop. Located in the highly coveted neighborhood on Connecticut Avenue you are steps away from an array of restaurants, shops, farmer’s markets, parks, and cultural attractions. The ESSEX has a 24 hour Concierge, a lovely Rooftop Terrace with breathtaking views and great walk ability. All utilities are covered by the Condo fee. Enjoy the convenience of nearby public transportation including the red line metro stations, numerous bus routes, and bike shares. *** Storage unit conveys! Parking conveys! Three elevators in the building. Monthly condo fee includes all utilities!
Location
State DC
County Washington
Zoning R
Rooms
Main Level Bedrooms 2
Interior
Hot Water Electric
Heating Forced Air
Cooling Central A/C
Fireplace N
Heat Source Electric
Exterior
Exterior Feature Deck(s), Roof, Terrace, Breezeway
Parking Features Underground
Garage Spaces 1.0
Parking On Site 1
Amenities Available Elevator, Extra Storage, Security
Water Access N
Accessibility Elevator
Porch Deck(s), Roof, Terrace, Breezeway
Total Parking Spaces 1
Garage Y
Building
Story 1
Unit Features Hi-Rise 9+ Floors
Sewer Public Sewer
Water Public
Architectural Style Other
Level or Stories 1
Additional Building Above Grade, Below Grade
New Construction N
Schools
School District District Of Columbia Public Schools
Others
Pets Allowed N
HOA Fee Include Air Conditioning,Common Area Maintenance,Ext Bldg Maint,Heat,Insurance,Lawn Maintenance,Management,Reserve Funds,Trash,Water
Senior Community No
Tax ID 1978//2150
Ownership Condominium
Acceptable Financing Cash, Conventional, Other, FHA, Bank Portfolio
Listing Terms Cash, Conventional, Other, FHA, Bank Portfolio
Financing Cash,Conventional,Other,FHA,Bank Portfolio
Special Listing Condition Standard

GET MORE INFORMATION




