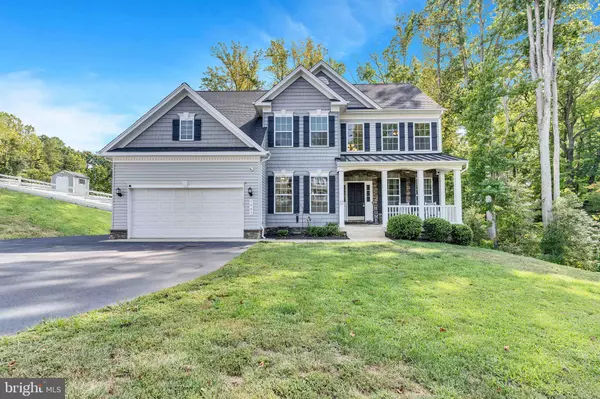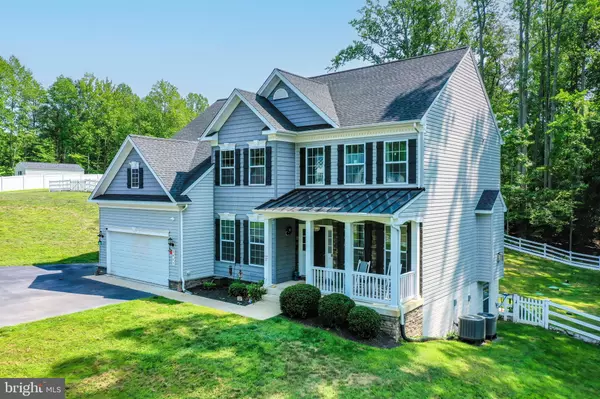1983 FOXWOOD LN Lusby, MD 20657

OPEN HOUSE
Fri Dec 13, 12:00pm - 2:00pm
UPDATED:
12/11/2024 05:42 PM
Key Details
Property Type Single Family Home
Sub Type Detached
Listing Status Active
Purchase Type For Sale
Square Footage 2,536 sqft
Price per Sqft $246
Subdivision Foxwood
MLS Listing ID MDCA2017230
Style Colonial
Bedrooms 6
Full Baths 4
HOA Fees $400/ann
HOA Y/N Y
Abv Grd Liv Area 2,536
Originating Board BRIGHT
Year Built 2017
Annual Tax Amount $6,220
Tax Year 2024
Lot Size 0.859 Acres
Acres 0.86
Property Description
As you drive down the extended and widened driveway, you'll be captivated by this beautiful home offering roughly 4,000 finished square feet of luxurious living space.
This neighborhood is just a short trip to the water and perfectly located near shopping, dining, and the desirable Solomons Island. 15 miles to NAS Patuxent River, 3 min drive to Cove Point Park and water park.
Recently updated with new slate-colored carpet and fresh paint throughout, this home is move in ready and beautifully maintained. This 6-bedroom, 4-bathroom residence is designed for comfort and elegance. The main level greets you with a charming tin roof front porch leading into a spacious foyer with dark hardwood flooring and a wide entryway. Natural light floods the space through the many windows, highlighting the trim accents throughout the home. The open kitchen seamlessly connects to the living room with a full sony 5.1 surround sound, making it ideal for entertaining. Just under the Pre-wired TV space you'll find a gas fireplace. The kitchen features a breakfast bar with space for two, an abundance of cabinets, stunning granite countertops, a tile backsplash, double ovens, and all stainless steel appliances. The backyard is a standout feature. walkout to the large14' x 24' Trex and vinyl deck, perfect for hosting gatherings and cookouts with outdoor speakers all while enjoying views of a wooded backdrop and the home's expansive backyard. This beautiful space is enclosed by a ranch-style vinyl fence with a shed found atop the hill. Should you ever have future plans for an inground pool you're all set. The owners had the plumbing specifically run for a future backyard oasis to be installed.
This home also provides a 2 car garage wired for power tools, an electric car charger stage 2, pre-wired wall mount speakers and TV, custom built work bench w/ shelves, dartboard and a "Beer Fridge". You'll also find attic space above the garage for additional storage.
The main level also includes a bedroom and a full bath, providing convenience and flexibility. Upstairs, you'll find 4 generously sized bedrooms, including the grand owner’s suite. The primary suite is a true retreat with an enormous amount of space, a walk-in closet, linen closet and a luxury bathroom featuring a his and her custom glass block walk-in shower, a soaking tub, double sinks, and private toilet room. The laundry room is conveniently located on the bedroom level.
The fully finished basement offers endless possibilities for entertainment and relaxation. It boasts a 120-inch 4K 3D Sony theater with 5.1 surround sound which will convey to the buyers. The basement also has a bedroom and a full bath—perfect for guests or a private retreat.
Transferable security system through Guardian Security is also available.
Location
State MD
County Calvert
Zoning R-1
Rooms
Basement Fully Finished, Outside Entrance, Walkout Level
Main Level Bedrooms 1
Interior
Interior Features Kitchen - Gourmet, Family Room Off Kitchen, Breakfast Area, Primary Bath(s), Upgraded Countertops, Wood Floors
Hot Water Electric
Heating Central
Cooling Central A/C
Fireplaces Number 1
Fireplaces Type Equipment, Mantel(s)
Inclusions movie theater equipment
Equipment Washer/Dryer Hookups Only, Dishwasher, Microwave, Oven - Double, Cooktop
Fireplace Y
Appliance Washer/Dryer Hookups Only, Dishwasher, Microwave, Oven - Double, Cooktop
Heat Source Electric
Exterior
Exterior Feature Deck(s), Patio(s)
Parking Features Additional Storage Area, Garage - Front Entry, Oversized
Garage Spaces 8.0
Fence Fully, Rear, Split Rail, Vinyl
Utilities Available Cable TV
Water Access N
Roof Type Shingle
Accessibility None
Porch Deck(s), Patio(s)
Attached Garage 2
Total Parking Spaces 8
Garage Y
Building
Story 3
Foundation Permanent
Sewer On Site Septic
Water Well
Architectural Style Colonial
Level or Stories 3
Additional Building Above Grade
New Construction N
Schools
High Schools Patuxent
School District Calvert County Public Schools
Others
Senior Community No
Tax ID 0501252316
Ownership Fee Simple
SqFt Source Assessor
Acceptable Financing USDA, VA, FHA, Conventional
Listing Terms USDA, VA, FHA, Conventional
Financing USDA,VA,FHA,Conventional
Special Listing Condition Standard

GET MORE INFORMATION




