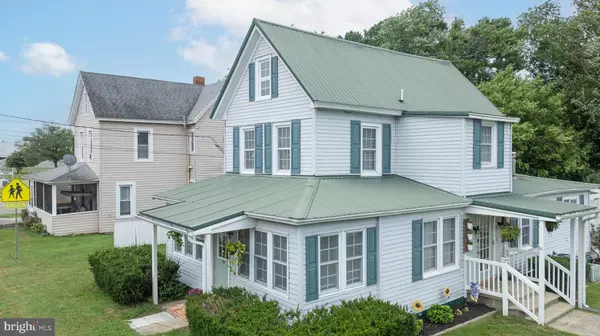19 HOSIER ST Selbyville, DE 19975

OPEN HOUSE
Sat Dec 14, 10:00am - 12:00pm
UPDATED:
12/11/2024 05:43 PM
Key Details
Property Type Single Family Home
Sub Type Detached
Listing Status Active
Purchase Type For Sale
Square Footage 1,550 sqft
Price per Sqft $215
Subdivision None Available
MLS Listing ID DESU2068324
Style Farmhouse/National Folk
Bedrooms 3
Full Baths 2
HOA Y/N N
Abv Grd Liv Area 1,550
Originating Board BRIGHT
Year Built 1934
Annual Tax Amount $402
Tax Year 2023
Lot Size 0.440 Acres
Acres 0.44
Lot Dimensions 125.00 x 155.00
Property Description
Nestled on a spacious .44-acre lot in the heart of Selbyville, this charming farmhouse offers a warm and welcoming atmosphere with a flexible floor plan to suit your lifestyle. The main level features a cozy family room and a generously sized kitchen, perfect for everyday living and entertaining. The sunroom, currently used as a craft room, provides exceptional natural light and a wonderful flexible opportunity to add an additional bedroom, exercise room or office. In addition the home boasts a large entry way, full bathroom and spacious laundry room on the main floor.
Upstairs, you'll find two comfortable bedrooms and a full bathroom. An additional third-floor room with a closet (currently used as a primary bedroom closet and storage space) is easily convertible back into a third bedroom.
Step outside to enjoy the large deck and fenced backyard, perfect for outdoor gatherings. The backyard also includes a shed for all your outdoor equipment, while the side yard offers a wide-open space and a 4-bay garage, perfect for storing your beach toys, working on hobbies, running a small business, or hosting vehicle collections.
Zoned general commercial, this property can be used as a residence or a multitude of business opportunities including church, bakery, storage, greenhouse and much more!
Located close to Selbyville Park, the Southern Delaware School of the Arts, coffee shops, daycare, convenience stores, and much more, this farmhouse-style home combines charm and functionality with the convenience of nearby amenities. It's the perfect blend of comfort and community living, providing plenty of room to make it your own.
Location
State DE
County Sussex
Area Baltimore Hundred (31001)
Zoning GC
Rooms
Other Rooms Kitchen, Family Room, Breakfast Room, Sun/Florida Room, Laundry, Full Bath
Interior
Interior Features Attic, Breakfast Area, Carpet, Ceiling Fan(s), Combination Kitchen/Dining, Kitchen - Eat-In, Kitchen - Island, Kitchen - Table Space
Hot Water Electric
Heating Heat Pump(s)
Cooling Central A/C
Equipment Dishwasher, Dryer, Microwave, Refrigerator, Stove, Washer
Fireplace N
Appliance Dishwasher, Dryer, Microwave, Refrigerator, Stove, Washer
Heat Source Electric
Laundry Main Floor
Exterior
Garage Spaces 6.0
Fence Partially, Rear
Water Access N
Accessibility None
Total Parking Spaces 6
Garage N
Building
Lot Description Not In Development
Story 2
Foundation Pillar/Post/Pier
Sewer Public Sewer
Water Public
Architectural Style Farmhouse/National Folk
Level or Stories 2
Additional Building Above Grade, Below Grade
New Construction N
Schools
Elementary Schools Phillip C. Showell
School District Indian River
Others
Pets Allowed Y
Senior Community No
Tax ID 533-16.12-15.00
Ownership Fee Simple
SqFt Source Assessor
Acceptable Financing Cash, Conventional
Listing Terms Cash, Conventional
Financing Cash,Conventional
Special Listing Condition Standard
Pets Allowed Cats OK, Dogs OK

GET MORE INFORMATION




