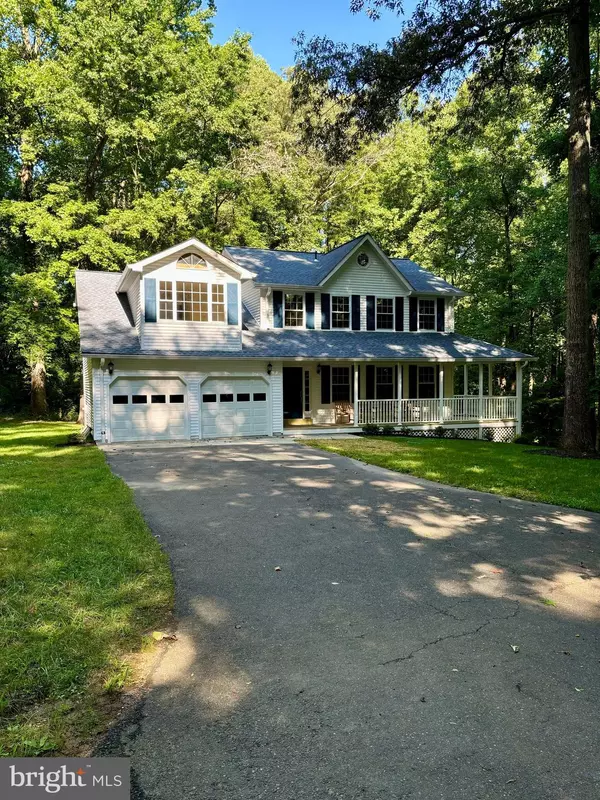670 PONDS WOOD RD Huntingtown, MD 20639
UPDATED:
12/26/2024 10:04 AM
Key Details
Property Type Single Family Home
Sub Type Detached
Listing Status Under Contract
Purchase Type For Sale
Square Footage 3,224 sqft
Price per Sqft $206
Subdivision None Available
MLS Listing ID MDCA2017134
Style Colonial
Bedrooms 4
Full Baths 2
Half Baths 2
HOA Y/N N
Abv Grd Liv Area 2,200
Originating Board BRIGHT
Year Built 1988
Annual Tax Amount $4,727
Tax Year 2024
Lot Size 2.090 Acres
Acres 2.09
Property Description
This stunning property boasts 4 spacious bedrooms offering ample space for comfortable living and entertaining. As you step inside, you'll be impressed with new luxury vinyl plank flooring (LVP) and new 5.25” wide base trim on the entire first floor. The first floor hallway and dining room feature chair railing and decorative ogee wall panels plus crown molding in the dining room. The expansive living room and family room with chair railing sets the tone for intimate gatherings and relaxing evenings. The beautifully updated kitchen, with new coffee stained cabinetry, stainless steel appliances, cabinet pantry and granite tops, is perfect for preparing delicious meals and making cherished memories. Freshly two tone painted interior that exudes warmth on all three levels. Retreat to the expanded primary suite ( a bedroom and sitting room combined) a true sanctuary with ample space for rest and relaxation plus 1 walk-in closet and 3 additional closets. The updated primary bathroom includes new upgraded ceramic floors, upgraded ceramic shower, new raised coffee stained vanity cabinets and marble tops, including new plumbing faucets, shower diverter and dual flush toilet. The updated hall bathroom includes new upgraded ceramic floors, upgraded ceramic tub walls, new coffee stained vanity cabinets and marble tops, including new plumbing faucets, tub diverter and dual flush toilet. Laundry Center is located on the second floor with new washer and dryer, also a rough in laundry in the lower level basement. Enjoy the recessed lights in the family room, kitchen, first and second floor hallway, primary bathroom, sitting room and the lower level basement. Brand new carpeting on the second floor and the basement lower level. The 2-car garage is drywalled and painted white which provides plenty of storage and workspace perfect for hobbyists.
This home includes new double hung vinyl windows, new siding on front and rear, two new sliders ( family room and basement lower level) and two new exterior doors ( house-garage door and front door), maintenance free vinyl clad porch post and rails and upgraded insulation in the attic. Oversized gutters with screens and downspouts. Concrete parking pad with drainage grates, and a freshly done landscape package along the front porch. The HVAC system was replaced in 2018, ensures year-round comfort. The finished walk-out basement ( with a powder room) offers endless possibilities for your living style, whether it's a entertainment room, recreation room, flex room or home gym, or just additional living space. Step outside to your private backyard oasis or enjoy the oversized country wrap-around porch, ideal for outdoor entertaining, or simply unwinding after a long day. Don't miss out on this incredible opportunity to own a beautiful, inviting home in a quiet bucolic non-HOA two home community.
The home encompasses 3,200 square feet with approximately 2,200 square feet on the upper two floors and 1,000 square feet in the lower level basement.
“All comments, data is provided by seller or seller's representatives. Buyer to confirm all & hold all parties harmless from any discrepancy data in the mls and advertising. Limited Service–Data Entry Addendum signed by seller/s must be signed by buyer/s with Purchase Contract."
Location
State MD
County Calvert
Zoning RUR
Direction East
Rooms
Basement Daylight, Full, Fully Finished
Interior
Interior Features Breakfast Area, Carpet, Ceiling Fan(s), Chair Railings, Crown Moldings, Dining Area, Family Room Off Kitchen, Kitchen - Island, Primary Bath(s), Recessed Lighting, Upgraded Countertops, Wainscotting, Walk-in Closet(s)
Hot Water 60+ Gallon Tank, Electric
Heating Heat Pump(s)
Cooling Heat Pump(s)
Flooring Partially Carpeted, Other
Equipment Built-In Microwave, Built-In Range, Dishwasher, Disposal, Dryer - Front Loading, ENERGY STAR Clothes Washer, ENERGY STAR Refrigerator, Icemaker, Oven/Range - Electric, Stainless Steel Appliances, Washer/Dryer Stacked
Fireplace N
Window Features Double Pane,Energy Efficient,Vinyl Clad,Screens
Appliance Built-In Microwave, Built-In Range, Dishwasher, Disposal, Dryer - Front Loading, ENERGY STAR Clothes Washer, ENERGY STAR Refrigerator, Icemaker, Oven/Range - Electric, Stainless Steel Appliances, Washer/Dryer Stacked
Heat Source Other
Laundry Basement, Hookup, Upper Floor
Exterior
Exterior Feature Porch(es), Wrap Around
Parking Features Garage - Front Entry, Garage Door Opener
Garage Spaces 2.0
Utilities Available Electric Available
Water Access N
View Trees/Woods
Roof Type Asphalt
Street Surface Black Top
Accessibility None
Porch Porch(es), Wrap Around
Road Frontage Private, Road Maintenance Agreement
Attached Garage 2
Total Parking Spaces 2
Garage Y
Building
Lot Description Backs to Trees, Front Yard, Irregular, Landscaping, No Thru Street, Open, Private, Rear Yard, Trees/Wooded
Story 3.5
Foundation Block
Sewer Septic = # of BR
Water Well
Architectural Style Colonial
Level or Stories 3.5
Additional Building Above Grade, Below Grade
New Construction N
Schools
School District Calvert County Public Schools
Others
Senior Community No
Tax ID 0503121267
Ownership Fee Simple
SqFt Source Assessor
Security Features Carbon Monoxide Detector(s),Smoke Detector
Acceptable Financing Cash, Conventional, Other
Listing Terms Cash, Conventional, Other
Financing Cash,Conventional,Other
Special Listing Condition Standard




