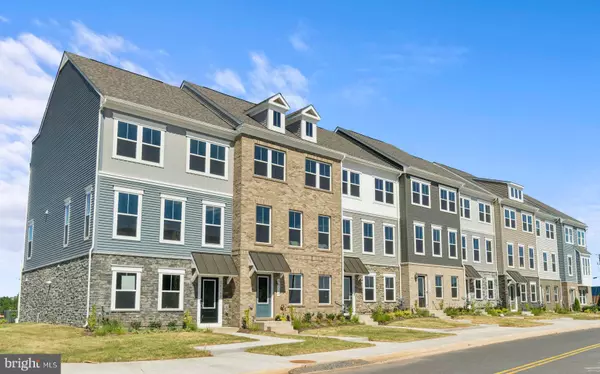24146 THURSO SQ Sterling, VA 20166

UPDATED:
08/27/2024 07:11 PM
Key Details
Property Type Townhouse
Sub Type Interior Row/Townhouse
Listing Status Pending
Purchase Type For Sale
Square Footage 1,973 sqft
Price per Sqft $359
Subdivision Arcola Town Center
MLS Listing ID VALO2077042
Style Contemporary
Bedrooms 4
Full Baths 3
Half Baths 1
HOA Fees $125/mo
HOA Y/N Y
Abv Grd Liv Area 1,973
Originating Board BRIGHT
Tax Year 2024
Lot Size 2,379 Sqft
Acres 0.05
Property Description
Indulge your inner chef in the gourmet kitchen, complete with a large sit-down island that will delight both food enthusiasts and home chefs alike. The seamless integration with the dining area and spacious family room, adorned with an electric fireplace, creates a harmonious space for unforgettable gatherings.
After a long day, relax in your primary suite with a private en-suite bath and spacious closet. This peaceful retreat will help you unwind and recharge. Two more bedrooms down the hall provide cozy spaces for your loved ones, along with a full bathroom for everyone's comfort.
For the ultimate convenience, the lower level features a bedroom and bathroom suite, perfect for accommodating out-of-town guests. This thoughtful addition provides a welcoming space for visitors to feel right at home. These beautiful homes also include a 2-car garage and full driveway.
*Photos shown are from a similar home.*
Location
State VA
County Loudoun
Interior
Interior Features Dining Area, Entry Level Bedroom, Family Room Off Kitchen, Floor Plan - Open, Kitchen - Gourmet, Kitchen - Island, Recessed Lighting, Upgraded Countertops, Walk-in Closet(s)
Hot Water 60+ Gallon Tank, Natural Gas
Heating Energy Star Heating System
Cooling Energy Star Cooling System
Equipment Cooktop, Dishwasher, Disposal, Exhaust Fan, Microwave, Oven - Double, Oven/Range - Gas, Refrigerator
Appliance Cooktop, Dishwasher, Disposal, Exhaust Fan, Microwave, Oven - Double, Oven/Range - Gas, Refrigerator
Heat Source Natural Gas
Exterior
Parking Features Garage - Rear Entry
Garage Spaces 2.0
Amenities Available Club House, Pool - Outdoor, Tot Lots/Playground
Water Access N
Accessibility None
Attached Garage 2
Total Parking Spaces 2
Garage Y
Building
Story 3
Foundation Slab
Sewer Public Sewer
Water Public
Architectural Style Contemporary
Level or Stories 3
Additional Building Above Grade
New Construction Y
Schools
Elementary Schools Elaine E Thompson
Middle Schools Stone Hill
High Schools Rock Ridge
School District Loudoun County Public Schools
Others
Pets Allowed Y
HOA Fee Include Pool(s),Snow Removal,Trash
Senior Community No
Tax ID 162359312000
Ownership Fee Simple
SqFt Source Estimated
Acceptable Financing FHA, VA, Conventional
Listing Terms FHA, VA, Conventional
Financing FHA,VA,Conventional
Special Listing Condition Standard
Pets Allowed Dogs OK, Cats OK

GET MORE INFORMATION




