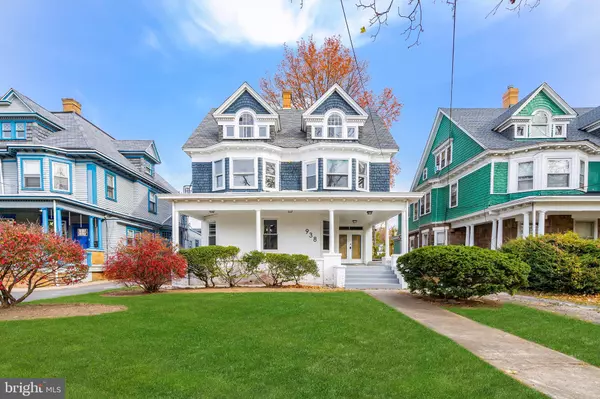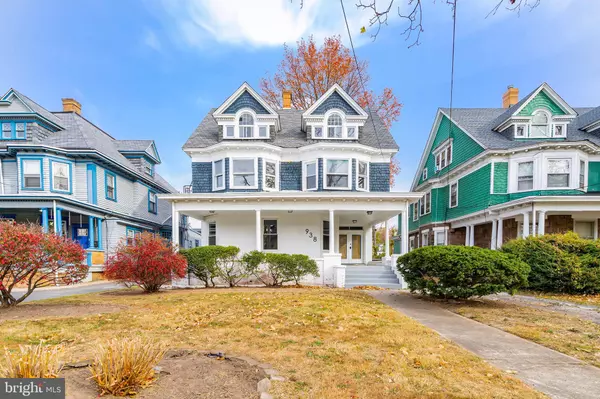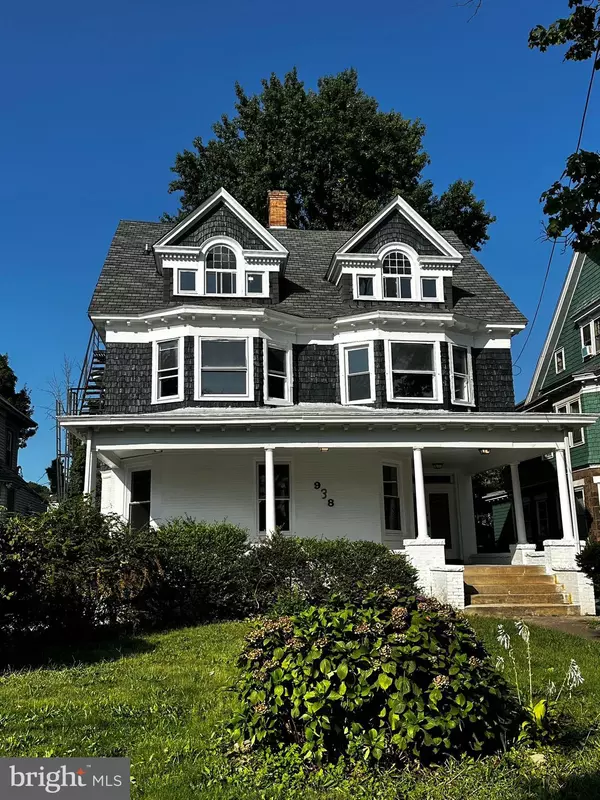938 W STATE ST Trenton, NJ 08618
UPDATED:
12/28/2024 07:51 AM
Key Details
Property Type Single Family Home
Sub Type Detached
Listing Status Active
Purchase Type For Sale
Square Footage 4,223 sqft
Price per Sqft $134
Subdivision Cadwalader Heights
MLS Listing ID NJME2046514
Style Victorian
Bedrooms 7
Full Baths 4
Half Baths 1
HOA Y/N N
Abv Grd Liv Area 4,223
Originating Board BRIGHT
Year Built 1902
Annual Tax Amount $5,544
Tax Year 2024
Lot Size 10,000 Sqft
Acres 0.23
Lot Dimensions 50.00 x 200.00
Property Description
Welcome home where Historical charm meets the modern living. High ceiling, spacious bedrooms and full bathrooms throughout. Open concept layout first floor with modern kitchen spreading over 2 full walls with a large island, quarts countertops and stainless steel appliances. 1st floor master bedroom with full bathroom allows comfortable single floor living. The house is near completion and will have electrical fireplace in the living room and adjacent bar area. An additional room, which could be used as an office and a half bathroom complete the 1st floor. Going up to the 2nd floor you will enjoy similar high ceilings and huge 4 bedrooms with 2 full bathrooms on this floor. 3rd floor boasts a large family room with entrances into 2 more bedrooms and a full bathroom. You have to see this property to appreciate the grandness of the house. Completely new concrete front porch and a wooden back deck with 2 car garage and a long private driveway. Finished basement with stained, garage grade floors and access to 2 zone forced air heat and central AC. New roof, windows, plumbing, electrical, walls and flooring throughout the house. The seller will provide clear certificate of occupancy from the township.
Location
State NJ
County Mercer
Area Trenton City (21111)
Zoning HIST
Rooms
Basement Full
Main Level Bedrooms 7
Interior
Hot Water Natural Gas
Heating Forced Air
Cooling Central A/C
Fireplace N
Heat Source Natural Gas
Exterior
Parking Features Additional Storage Area
Garage Spaces 8.0
Water Access N
Accessibility None
Attached Garage 2
Total Parking Spaces 8
Garage Y
Building
Story 3
Foundation Brick/Mortar
Sewer Public Septic
Water Public
Architectural Style Victorian
Level or Stories 3
Additional Building Above Grade, Below Grade
New Construction N
Schools
School District Trenton Public Schools
Others
Senior Community No
Tax ID 11-32101-00011
Ownership Fee Simple
SqFt Source Assessor
Acceptable Financing Cash, Conventional, FHA, VA
Listing Terms Cash, Conventional, FHA, VA
Financing Cash,Conventional,FHA,VA
Special Listing Condition Standard




