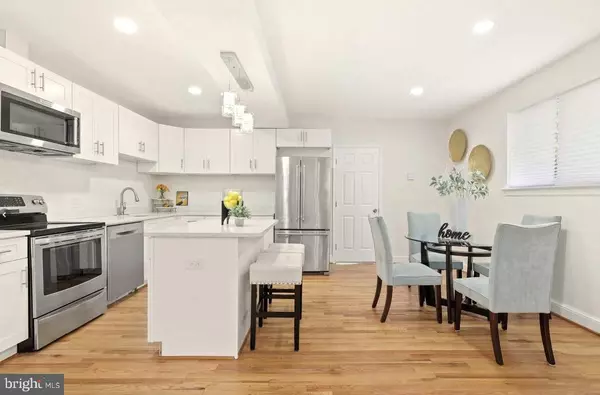212 49TH ST NE Washington, DC 20019

UPDATED:
10/31/2024 11:26 PM
Key Details
Property Type Single Family Home, Townhouse
Sub Type Twin/Semi-Detached
Listing Status Active
Purchase Type For Sale
Square Footage 1,724 sqft
Price per Sqft $292
Subdivision Deanwood
MLS Listing ID DCDC2145258
Style Federal
Bedrooms 4
Full Baths 2
Half Baths 1
HOA Y/N N
Abv Grd Liv Area 1,280
Originating Board BRIGHT
Year Built 1947
Annual Tax Amount $9,860
Tax Year 2023
Lot Size 3,021 Sqft
Acres 0.07
Property Description
This gem of a home combines luxury, functionality, and location. Don’t delay—homes like this rarely stay on the market for long.
Location
State DC
County Washington
Zoning RESIDENTIAL
Direction East
Rooms
Basement Daylight, Partial, Connecting Stairway, Fully Finished, Outside Entrance, Rear Entrance, Windows
Interior
Interior Features Breakfast Area, Combination Kitchen/Dining, Combination Kitchen/Living, Crown Moldings, Dining Area
Hot Water Natural Gas
Heating Central
Cooling Central A/C
Flooring Hardwood, Ceramic Tile, Laminate Plank
Equipment Dishwasher, Dryer, Microwave, Range Hood, Stainless Steel Appliances, Washer, Refrigerator
Fireplace N
Appliance Dishwasher, Dryer, Microwave, Range Hood, Stainless Steel Appliances, Washer, Refrigerator
Heat Source Natural Gas
Exterior
Utilities Available Electric Available, Natural Gas Available, Phone, Water Available, Sewer Available
Amenities Available None
Water Access N
Roof Type Flat
Accessibility None
Garage N
Building
Story 3
Foundation Block
Sewer Public Sewer
Water Public
Architectural Style Federal
Level or Stories 3
Additional Building Above Grade, Below Grade
Structure Type 9'+ Ceilings,Dry Wall
New Construction N
Schools
Elementary Schools Smothers
Middle Schools Kelly Miller
High Schools H.D. Woodson
School District District Of Columbia Public Schools
Others
Pets Allowed Y
HOA Fee Include None
Senior Community No
Tax ID 5141//0813
Ownership Fee Simple
SqFt Source Estimated
Acceptable Financing Cash, Conventional, FHA, VA
Listing Terms Cash, Conventional, FHA, VA
Financing Cash,Conventional,FHA,VA
Special Listing Condition Standard
Pets Allowed No Pet Restrictions

GET MORE INFORMATION




