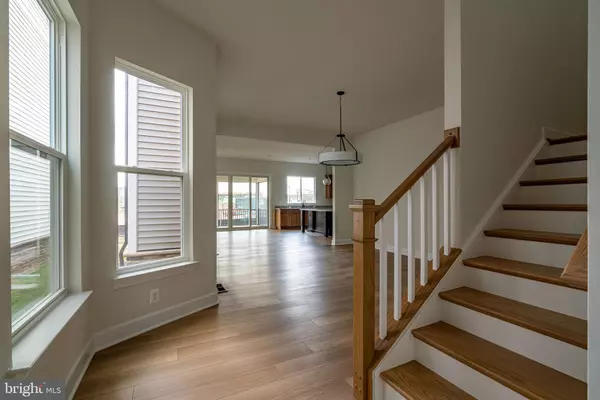43208 GREELEY SQ Ashburn, VA 20148

OPEN HOUSE
Sat Dec 14, 11:00am - 5:00pm
Sun Dec 15, 11:00am - 5:00pm
Sat Dec 21, 11:00am - 5:00pm
Sun Dec 22, 11:00am - 5:00pm
Sat Dec 28, 11:00am - 5:00pm
UPDATED:
11/25/2024 12:59 AM
Key Details
Property Type Single Family Home
Sub Type Detached
Listing Status Active
Purchase Type For Sale
Square Footage 4,035 sqft
Price per Sqft $247
Subdivision Birchwood At Brambleton
MLS Listing ID VALO2071892
Style Transitional
Bedrooms 3
Full Baths 3
Half Baths 1
HOA Fees $318/mo
HOA Y/N Y
Abv Grd Liv Area 3,117
Originating Board BRIGHT
Year Built 2024
Annual Tax Amount $2,437
Tax Year 2023
Lot Size 4,356 Sqft
Acres 0.1
Lot Dimensions 0.00 x 0.00
Property Description
Location
State VA
County Loudoun
Zoning PDAAAR
Rooms
Other Rooms Dining Room, Primary Bedroom, Bedroom 2, Bedroom 3, Kitchen, Foyer, Great Room, Laundry, Loft, Recreation Room
Basement Partially Finished
Interior
Hot Water Electric
Cooling Central A/C, Programmable Thermostat
Fireplace N
Heat Source Natural Gas
Exterior
Parking Features Garage - Front Entry
Garage Spaces 2.0
Amenities Available Jog/Walk Path, Pier/Dock, Water/Lake Privileges, Common Grounds, Tot Lots/Playground
Water Access N
Accessibility None
Attached Garage 2
Total Parking Spaces 2
Garage Y
Building
Story 2
Foundation Block
Sewer Public Sewer
Water Public
Architectural Style Transitional
Level or Stories 2
Additional Building Above Grade, Below Grade
Structure Type 9'+ Ceilings
New Construction Y
Schools
School District Loudoun County Public Schools
Others
HOA Fee Include Trash,Snow Removal,Reserve Funds,Insurance
Senior Community Yes
Age Restriction 55
Tax ID 124452441000
Ownership Fee Simple
SqFt Source Assessor
Special Listing Condition Standard

GET MORE INFORMATION




