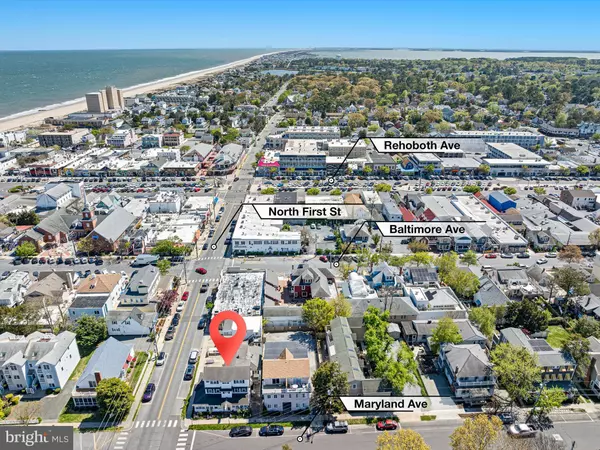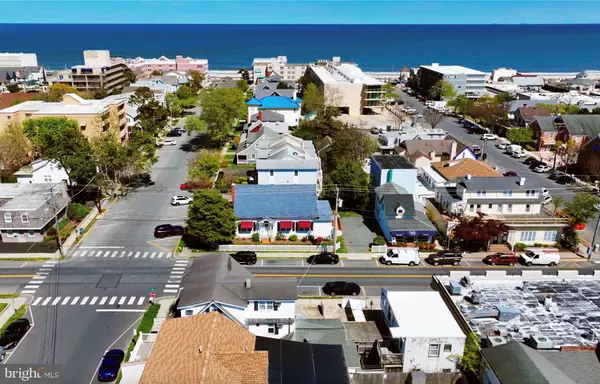30 MARYLAND AVE Rehoboth Beach, DE 19971

UPDATED:
11/25/2024 03:01 PM
Key Details
Property Type Single Family Home
Sub Type Detached
Listing Status Active
Purchase Type For Sale
Square Footage 2,500 sqft
Price per Sqft $799
Subdivision North Rehoboth
MLS Listing ID DESU2060764
Style Colonial
Bedrooms 13
Full Baths 10
HOA Y/N N
Abv Grd Liv Area 2,500
Originating Board BRIGHT
Year Built 1930
Annual Tax Amount $2,567
Tax Year 2024
Lot Size 4,792 Sqft
Acres 0.11
Lot Dimensions 50.00 x 100.00
Property Description
With its generous lot size, there's ample space to craft your dream beachside retreat. Positioned in a sought-after locale, the property is mere steps away from the pristine beaches that define this coastal paradise. Whether your vision leans towards a modern masterpiece or a timeless coastal sanctuary, the potential here is limitless. Offered in "as is, where is" condition, this property beckons both investors and those seeking a permanent residence. Whether you're considering it as a lucrative summer rental or a forever home, its desirable location ensures a steady stream of interest from buyers and renters alike. This is more than just a property—it's an opportunity to embrace the quintessential beach lifestyle in one of Rehoboth's most coveted locations.
Location
State DE
County Sussex
Area Lewes Rehoboth Hundred (31009)
Zoning R-2
Rooms
Other Rooms Kitchen, Family Room, Laundry
Basement Partial, Unfinished
Main Level Bedrooms 5
Interior
Interior Features Carpet, Entry Level Bedroom, Bathroom - Stall Shower, Ceiling Fan(s), Other, Primary Bath(s)
Hot Water Electric, 60+ Gallon Tank
Heating None
Cooling Window Unit(s)
Flooring Carpet, Laminated
Equipment Washer/Dryer Hookups Only
Furnishings Partially
Fireplace N
Appliance Washer/Dryer Hookups Only
Heat Source None
Laundry Hookup, Main Floor
Exterior
Exterior Feature Deck(s)
Parking Features Garage - Front Entry, Other, Additional Storage Area
Garage Spaces 2.0
Utilities Available Water Available, Sewer Available, Electric Available
Water Access N
View Street
Roof Type Shingle
Street Surface Paved
Accessibility 2+ Access Exits, Doors - Swing In, Level Entry - Main
Porch Deck(s)
Total Parking Spaces 2
Garage Y
Building
Lot Description Corner, Level, Cleared
Story 3
Foundation Block
Sewer Public Sewer
Water Public
Architectural Style Colonial
Level or Stories 3
Additional Building Above Grade, Below Grade
Structure Type Paneled Walls
New Construction N
Schools
Elementary Schools Rehoboth
Middle Schools Beacon
High Schools Cape Henlopen
School District Cape Henlopen
Others
Pets Allowed Y
Senior Community No
Tax ID 334-14.13-362.00
Ownership Fee Simple
SqFt Source Assessor
Acceptable Financing Cash, Conventional
Horse Property N
Listing Terms Cash, Conventional
Financing Cash,Conventional
Special Listing Condition Standard
Pets Allowed Case by Case Basis, Cats OK, Dogs OK

GET MORE INFORMATION




