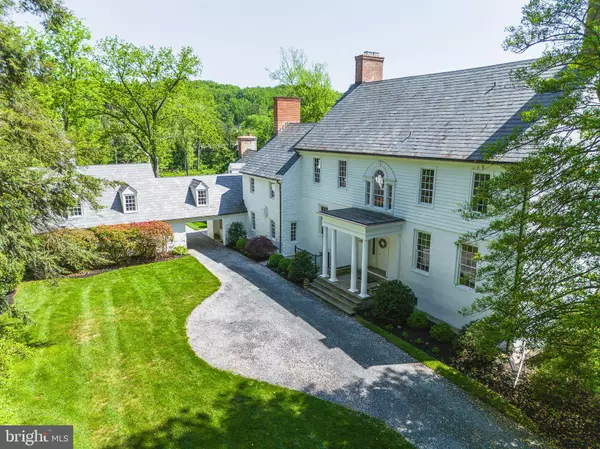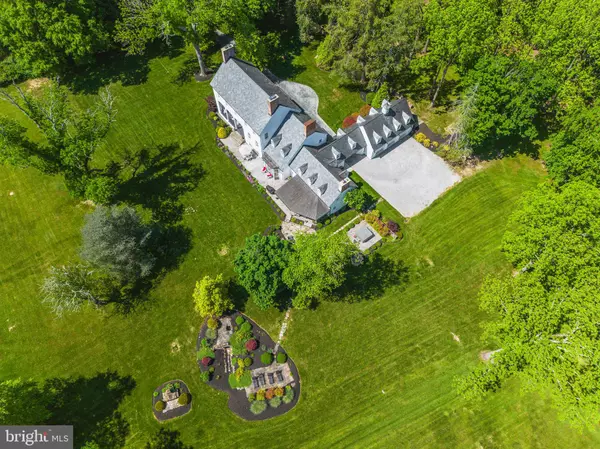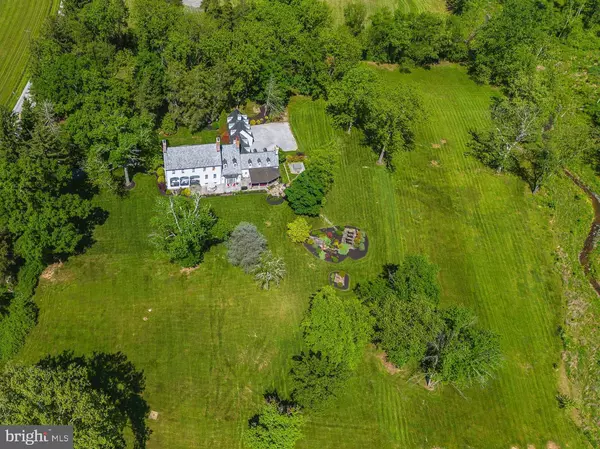12605 DULANEY VALLEY RD Phoenix, MD 21131

UPDATED:
12/10/2024 11:44 PM
Key Details
Property Type Single Family Home
Sub Type Detached
Listing Status Under Contract
Purchase Type For Sale
Square Footage 7,230 sqft
Price per Sqft $275
Subdivision Phoenix
MLS Listing ID MDBC2096872
Style Federal
Bedrooms 6
Full Baths 5
Half Baths 1
HOA Y/N N
Abv Grd Liv Area 5,886
Originating Board BRIGHT
Year Built 1814
Annual Tax Amount $7,747
Tax Year 2024
Lot Size 8.000 Acres
Acres 8.0
Property Description
THE PROPERTY CONSISTS OF 8 TOTAL ACRES MADE UP OF 3 CONTIGUOUS PARCELS OFFERING THE NEW OWNERS MULTIPLE POSSIBLE USE OPTIONS. BALTIMORE COUNTY ZONING ON THE 2.4 ACRE PARCEL ALLOWS FOR THE POSSIBILITY OF AN ADDITIONAL BUILDING LOT. SIMILAR BUILDING LOTS IN THE AREA HAVE SOLD FROM $350K TO 400K. THE PROPERTY ALSO SETS UP PERFECTLY FOR AN IN LAW HOUSE, A TENANT HOUSE OR FAMILY COMPOUND.
THE 8 ACRE PROPERTY AS A WHOLE COULD BECOME A GENTLEMAN'S FARM FOR HORSE ENTHUSIASTS WITH PLENTY OF ROOM FOR A BARN AND MULTIPLE PASTURES.
“Springfield” 12605 Dulaney valley road, the original Pearce homestead built circa. 1800. This remarkable property has been thoughtfully restored and renovated to update the home in every aspect while preserving many of the original details including vintage wood floors, gorgeous moldings, millwork, and original mantels throughout the house.
This historic Maryland Manor offers 6 bedrooms and 5 full bathrooms, an amazing main level powder room, a gracious center hall, a formal beautifully appointed living room with a fireplace and a formal dining room with a fireplace with paneled fireplace wall and built in bookcases. The gourmet professional grade kitchen has built in brick oven, large kitchen island, furniture grade cabinetry, stainless appliances, and a commercial grade gas oven with a 10-burner stove top. The kitchen opens to a comfortable family room with a wet bar with beverage refrigerators, a fireplace with a wood stove, and a door leading out to the covered patio with a stone firepit and sweeping views of the lawns and stream at the rear of the property.
The upper-level primary bedroom suite boasts a fireplace, huge walk-in closet and dressing room, a primary full bathroom with a stand-alone shower with rainfall shower head, and laundry facilities. There are also 5 additional bedrooms and 4 more full bathrooms, an additional washer and dryer, and a comfortable bright sitting area.
The exterior features are exceptional as well. There is an attached 3 car garage through a Porte-Cochere, paved driveway for additional multiple car parking, a stunning rear covered patio, a hot tub, a fire pit, an original stone smoke house and a stream that runs across the rear of the property. This is a an incredible home and property with gorgeous sprawling views.
THE SELLERS WOULD BE WILLING TO PART WITH NUMEROUS ANTIQUE FURNITURE PIECES THAT CURRENTLY COMPLETE THE HISTORIC CHARM OF THE HOME IF THE NEW OWNERS ARE INTERESTED.
Location
State MD
County Baltimore
Zoning RC6
Rooms
Basement Connecting Stairway, Full, Outside Entrance
Interior
Interior Features Additional Stairway, Attic, Bar, Breakfast Area, Built-Ins, Ceiling Fan(s), Chair Railings, Crown Moldings, Dining Area, Double/Dual Staircase, Exposed Beams, Family Room Off Kitchen, Floor Plan - Traditional, Formal/Separate Dining Room, Kitchen - Eat-In, Kitchen - Gourmet, Kitchen - Island, Kitchen - Table Space, Primary Bath(s), Recessed Lighting, Bathroom - Soaking Tub, Bathroom - Stall Shower, Stove - Wood, Bathroom - Tub Shower, Upgraded Countertops, Wainscotting, Walk-in Closet(s), Water Treat System, Wet/Dry Bar, Wood Floors, Wine Storage
Hot Water Tankless, Natural Gas
Heating Forced Air
Cooling Central A/C, Ceiling Fan(s), Zoned
Flooring Hardwood, Solid Hardwood, Wood
Fireplaces Number 4
Fireplaces Type Wood, Flue for Stove
Equipment Built-In Microwave, Commercial Range, Cooktop, Dishwasher, Disposal, Dryer, Exhaust Fan, Extra Refrigerator/Freezer, Indoor Grill, Icemaker, Microwave, Oven - Double, Oven/Range - Gas, Range Hood, Refrigerator, Stainless Steel Appliances, Washer, Water Conditioner - Owned, Water Heater - Tankless, Stove
Fireplace Y
Window Features Bay/Bow,Wood Frame
Appliance Built-In Microwave, Commercial Range, Cooktop, Dishwasher, Disposal, Dryer, Exhaust Fan, Extra Refrigerator/Freezer, Indoor Grill, Icemaker, Microwave, Oven - Double, Oven/Range - Gas, Range Hood, Refrigerator, Stainless Steel Appliances, Washer, Water Conditioner - Owned, Water Heater - Tankless, Stove
Heat Source Natural Gas
Laundry Upper Floor
Exterior
Exterior Feature Patio(s), Porch(es), Terrace
Parking Features Additional Storage Area, Covered Parking, Garage - Rear Entry
Garage Spaces 9.0
Utilities Available Natural Gas Available
Water Access N
View Creek/Stream, Garden/Lawn
Roof Type Slate
Accessibility Other
Porch Patio(s), Porch(es), Terrace
Total Parking Spaces 9
Garage Y
Building
Lot Description Additional Lot(s), Backs to Trees, Cleared, Corner, Landscaping, Private, Rear Yard, Secluded, Stream/Creek
Story 3
Foundation Stone
Sewer On Site Septic, Septic Exists
Water Well
Architectural Style Federal
Level or Stories 3
Additional Building Above Grade, Below Grade
Structure Type 9'+ Ceilings,Beamed Ceilings
New Construction N
Schools
School District Baltimore County Public Schools
Others
Senior Community No
Tax ID 04111123053270
Ownership Fee Simple
SqFt Source Estimated
Security Features Electric Alarm,Security System
Special Listing Condition Standard

GET MORE INFORMATION




