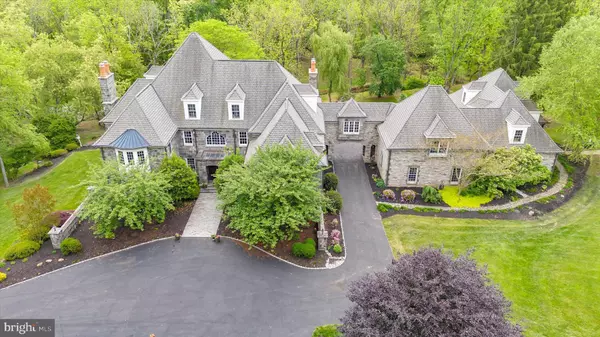141 CENTER MILL ROAD Chadds Ford, PA 19317

UPDATED:
11/18/2024 02:57 AM
Key Details
Property Type Single Family Home
Sub Type Detached
Listing Status Active
Purchase Type For Sale
Square Footage 12,954 sqft
Price per Sqft $347
Subdivision None Available
MLS Listing ID PACT2066382
Style Manor
Bedrooms 7
Full Baths 8
Half Baths 2
HOA Y/N N
Abv Grd Liv Area 9,454
Originating Board BRIGHT
Year Built 2001
Annual Tax Amount $41,339
Tax Year 2024
Lot Size 10.790 Acres
Acres 10.79
Property Description
After dining in this fabulous kitchen time to relax in the two story vaulted wood ceiling Family Room with floor to ceiling Stone Fireplace and Window Wall overlooking the amazing view. There is a first floor Guest Room with Full Bathroom. Mudroom has custom built-ins and door leading to outside. The first floor in Home Private Office was renovated in 2022 with Cherry Custom Cabinets and Window Seat, custom painting of doors and trim work. To complete the Main Level is the Powder Room and foyer with stunning custom Resin paint, look up and see the beautiful Sun Burst painted with Gold Flakes.
Take either the front or back staircase to the second level where you will find the Master Suite with custom Bronzed painted Fireplace, a door leads to the two story Library. The spacious Bathroom with double sinks, private water closet, large shower stall with multi-head shower heads renovated in 2023. The soaking tub also gives you views of the Magnificent wooded yard. Two Walk-in Closets customized by Closets by Design. Two additional Bedrooms with Full bathrooms, try to find the one bedroom secretly hidden behind a bookshelf. The Laundry room is also located on this floor with two washers and dryers. Cross over to the separate wing with Play or Music Room, there is also a Craft Room and an additional Bedroom with Full Bathroom perfect for a Nanny's suite. The Third floor features two additional Bedrooms both with Ensuite Bathrooms and a small office space with storage closet.
Lets head down to the Lower Level where you will host the most amazing parties, hang out at the Pub style Bar with Mini Frig, sink and Beer Tap. Have a game of Snooker while your guests relax in the Family Room area and or watch a Movie in the 11 Person Theatre.
Have a great workout in the gym then finish up in the Hot Tub or Wet/Dry Sauna and shower in the full bathroom.
To finish off this level of the home enjoy a glass of wine in the 1200 Bottle Stone Wine Cellar with a decorative Stone Sink.
The entire home has Hardwood Flooring and some of the floors are heated as well. House Generator.
Don't forget the 5 Car Garage with new Epoxy Flooring, the garages have heat and air conditioning. What makes this home even more unique are the 2 additional dwellings. A 3 Bedroom Guest home and Newly renovated Pool house, kitchen, full bath and 2 bedrooms. It will be like living at a Resort! Location is conveniently located to Great Dining, Shopping and M
Location
State PA
County Chester
Area Kennett Twp (10362)
Zoning RESIDENTIAL
Rooms
Other Rooms Living Room, Dining Room, Kitchen, Family Room, Library, Study, Exercise Room, Media Room, Bonus Room, Hobby Room
Basement Daylight, Full, Walkout Level
Main Level Bedrooms 1
Interior
Hot Water Natural Gas
Heating Forced Air
Cooling Central A/C
Flooring Hardwood, Marble
Fireplaces Number 5
Fireplaces Type Marble, Stone
Inclusions Snooker Table, Movie Theater Chairs, Children and drum statue in upstairs foyer, 4 lady statues in main foyer, 2 washer & dryers in main house, washer & dryer in cottage and pool house. Refrigerators in Cottage & pool house All appliances in AS-IS condition.
Equipment Built-In Microwave, Built-In Range, Commercial Range, Cooktop, Dishwasher, Icemaker
Fireplace Y
Appliance Built-In Microwave, Built-In Range, Commercial Range, Cooktop, Dishwasher, Icemaker
Heat Source Natural Gas
Laundry Upper Floor
Exterior
Exterior Feature Patio(s)
Parking Features Additional Storage Area
Garage Spaces 5.0
Pool In Ground
Water Access N
Roof Type Architectural Shingle
Accessibility Other
Porch Patio(s)
Attached Garage 5
Total Parking Spaces 5
Garage Y
Building
Story 3.5
Foundation Concrete Perimeter
Sewer No Septic System
Water Well
Architectural Style Manor
Level or Stories 3.5
Additional Building Above Grade, Below Grade
New Construction N
Schools
School District Kennett Consolidated
Others
Senior Community No
Tax ID 62-05-0106
Ownership Fee Simple
SqFt Source Estimated
Special Listing Condition Standard

GET MORE INFORMATION




