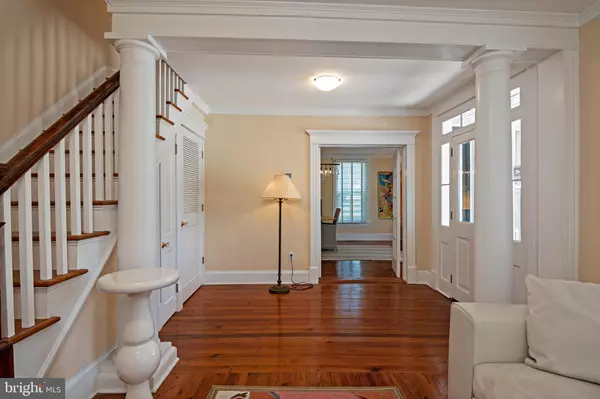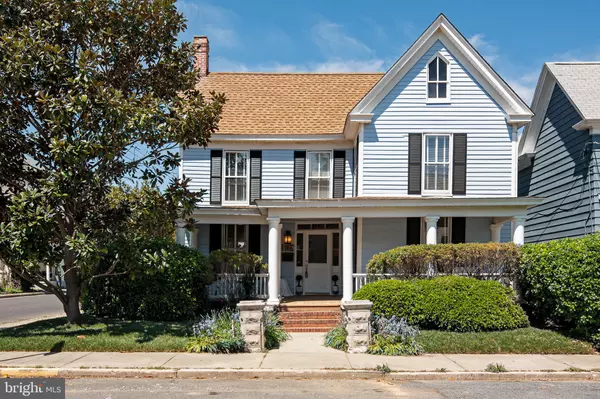9 W END AVE Cambridge, MD 21613

UPDATED:
12/07/2024 12:35 PM
Key Details
Property Type Single Family Home
Sub Type Detached
Listing Status Active
Purchase Type For Sale
Square Footage 2,064 sqft
Price per Sqft $256
Subdivision Historic District - West End
MLS Listing ID MDDO2007098
Style Colonial
Bedrooms 3
Full Baths 2
HOA Y/N N
Abv Grd Liv Area 2,064
Originating Board BRIGHT
Year Built 1918
Annual Tax Amount $3,859
Tax Year 2024
Lot Size 5,289 Sqft
Acres 0.12
Property Description
Charles Goebel, a highly-respected Easton architect designed the renovations and additions. The work was flawlessly executed by esteemed Cambridge builder Thom Huntington. The renovations included a new Living Room , a glamorous first-floor bathroom, and generously-sized porches on the first floor, covered by a gull-winged roof. The outstanding spacious new kitchen features a multitude of light sources, a top-of-the-line propane range with hood, a built-in microwave drawer, and beautiful Carrara marble countertops and backsplash. A pass-through bar area to the dining room provides a great casual seating arrangement in addition to the formal dining room.
The upstairs second floor offers 3 bedrooms and a full bath but the most captivating aspect of the 2nd floor is the beautiful balcony off the central hall. The balcony has views to the river and the beautifully-landscaped garden. In total there are 4 outdoor porches and balconies. The back garden is an amazing oasis of specimen plantings and magnificent trees. The well-placed potting shed makes gardening a delight. The front porch's trompe l'oeil floor and sky ceiling were designed and painted by Mike Rosato, a locally acclaimed artist whose work can be found throughout the city and in numerous museums throughout the country.
#9 West End's location is ideal for strolling to the Farmers Market or to the Cambridge Yacht Club and is just a short walk to all of the downtown restaurants, galleries and shops. The renaissance in Cambridge is alive and flourishing. Please call me for details.
Location
State MD
County Dorchester
Zoning R-4
Rooms
Other Rooms Living Room, Dining Room, Primary Bedroom, Sitting Room, Bedroom 2, Bedroom 3, Kitchen, Other, Bathroom 1, Bathroom 2
Interior
Hot Water Oil
Heating Forced Air
Cooling Central A/C
Flooring Solid Hardwood, Ceramic Tile
Equipment Built-In Microwave, Dishwasher, Disposal, Oven/Range - Gas, Range Hood, Refrigerator, Stainless Steel Appliances, Exhaust Fan, Oven - Self Cleaning, Washer/Dryer Stacked
Fireplace N
Window Features Double Hung
Appliance Built-In Microwave, Dishwasher, Disposal, Oven/Range - Gas, Range Hood, Refrigerator, Stainless Steel Appliances, Exhaust Fan, Oven - Self Cleaning, Washer/Dryer Stacked
Heat Source Oil
Laundry Main Floor
Exterior
Fence Rear
Water Access Y
View River
Roof Type Architectural Shingle
Accessibility 32\"+ wide Doors
Garage N
Building
Lot Description Corner, Landscaping, Level, Private, Rear Yard
Story 2
Foundation Block, Concrete Perimeter, Flood Vent
Sewer Public Sewer
Water Public
Architectural Style Colonial
Level or Stories 2
Additional Building Above Grade, Below Grade
Structure Type Dry Wall
New Construction N
Schools
School District Dorchester County Public Schools
Others
Pets Allowed Y
Senior Community No
Tax ID 1007171447
Ownership Fee Simple
SqFt Source Assessor
Acceptable Financing Cash, Conventional, FHA
Listing Terms Cash, Conventional, FHA
Financing Cash,Conventional,FHA
Special Listing Condition Standard
Pets Allowed No Pet Restrictions

GET MORE INFORMATION




