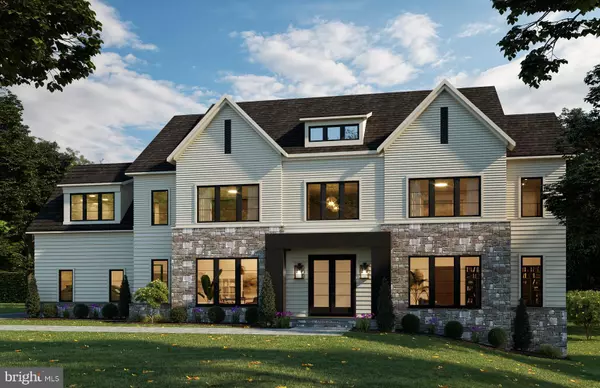3558 ORCHID POND WAY Oakton, VA 22124

UPDATED:
08/14/2024 10:05 AM
Key Details
Property Type Single Family Home
Sub Type Detached
Listing Status Pending
Purchase Type For Sale
Square Footage 8,100 sqft
Price per Sqft $315
Subdivision None Available
MLS Listing ID VAFX2177792
Style Transitional
Bedrooms 6
Full Baths 6
Half Baths 1
HOA Fees $233/mo
HOA Y/N Y
Abv Grd Liv Area 8,100
Originating Board BRIGHT
Year Built 2024
Annual Tax Amount $7,681
Tax Year 2024
Lot Size 3.968 Acres
Acres 3.97
Lot Dimensions 0.00 x 0.00
Property Description
Location
State VA
County Fairfax
Zoning 110
Rooms
Basement Fully Finished
Main Level Bedrooms 1
Interior
Hot Water Natural Gas
Heating Programmable Thermostat, Zoned, Central
Cooling Central A/C, Programmable Thermostat, Zoned
Fireplaces Number 1
Fireplace Y
Heat Source Natural Gas
Exterior
Parking Features Garage - Side Entry, Garage Door Opener
Garage Spaces 4.0
Water Access N
Roof Type Architectural Shingle
Accessibility None
Attached Garage 4
Total Parking Spaces 4
Garage Y
Building
Story 3
Foundation Concrete Perimeter, Slab
Sewer Private Septic Tank
Water Public
Architectural Style Transitional
Level or Stories 3
Additional Building Above Grade, Below Grade
New Construction Y
Schools
Elementary Schools Waples Mill
Middle Schools Franklin
High Schools Oakton
School District Fairfax County Public Schools
Others
Senior Community No
Tax ID 0464 26 0005
Ownership Fee Simple
SqFt Source Assessor
Special Listing Condition Standard

GET MORE INFORMATION




