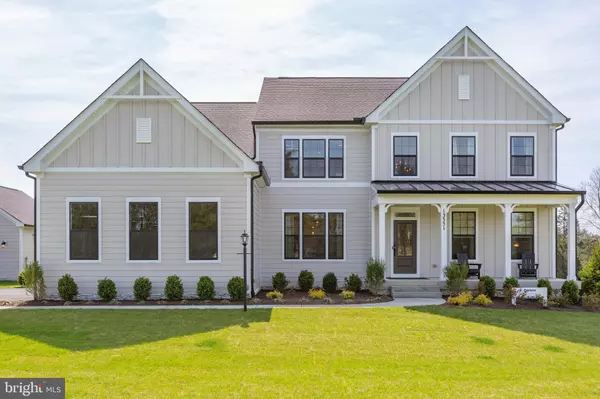251B POPLAR RD Fredericksburg, VA 22406

UPDATED:
12/10/2024 12:59 PM
Key Details
Property Type Single Family Home
Sub Type Detached
Listing Status Pending
Purchase Type For Sale
Square Footage 3,731 sqft
Price per Sqft $225
Subdivision None Available
MLS Listing ID VAST2028600
Style Farmhouse/National Folk,Craftsman,Traditional
Bedrooms 8
Full Baths 6
Half Baths 1
HOA Y/N N
Abv Grd Liv Area 3,731
Originating Board BRIGHT
Year Built 2024
Tax Year 2024
Lot Size 3.097 Acres
Acres 3.1
Property Description
The Carson offers traditional style living with a contemporary feel. From the expansive family gathering area to the kitchen, this home is perfect for your family to relax after the day’s activities or entertain in style. The casual eating area next to the family room offers an easy transition to relaxing after a family dinner or game night with friends. Tucked away between the kitchen and dining room is space for an optional butler’s pantry or your own piece of furniture, a perfect companion to the dining room. The generously sized pantry is steps away from the kitchen and, while hidden from view, is convenient for all of the chefs in your home. Entering the home from the garage through the family foyer, the mud room offers easy access for the whole family. The main level also features a living room/library and a study that can be converted to a guest room with a full bath. There are options for a family room extension and morning room extension. Upstairs, the Owner’s bedroom with luxurious bathroom, ample closet space and sitting room is a quiet getaway from the other bedroom that is accessed through the loft. Three additional bedrooms and two baths, along with the laundry room finish the upper level. The lower level can be finished to include a recreation room, a media room, a den and full bath. This home comes with a two car front load garage, with options for a side load garage and also 3 car garage.
The Carson starts at 3731 square feet.
Other housetypes available to be built on this homesite. See sales manager for details
Location
State VA
County Stafford
Zoning RESIDENTIAL
Rooms
Other Rooms Dining Room, Primary Bedroom, Bedroom 2, Bedroom 4, Kitchen, Foyer, Breakfast Room, Study, Loft, Mud Room, Bathroom 3, Primary Bathroom, Full Bath, Half Bath
Basement Unfinished
Main Level Bedrooms 4
Interior
Interior Features Breakfast Area, Carpet, Combination Kitchen/Living, Entry Level Bedroom, Floor Plan - Open, Kitchen - Island, Walk-in Closet(s), Formal/Separate Dining Room, Kitchen - Table Space
Hot Water Electric
Heating Programmable Thermostat
Cooling Central A/C, Programmable Thermostat, Energy Star Cooling System
Flooring Carpet, Ceramic Tile, Luxury Vinyl Plank, Other
Equipment Built-In Microwave, Cooktop, Oven - Wall, Dishwasher, Washer/Dryer Hookups Only, Stainless Steel Appliances, ENERGY STAR Refrigerator
Fireplace N
Window Features Energy Efficient,Insulated,Low-E
Appliance Built-In Microwave, Cooktop, Oven - Wall, Dishwasher, Washer/Dryer Hookups Only, Stainless Steel Appliances, ENERGY STAR Refrigerator
Heat Source Electric
Laundry Hookup, Upper Floor
Exterior
Parking Features Inside Access
Garage Spaces 2.0
Utilities Available Cable TV, Under Ground, Phone Available, Propane, Electric Available, Cable TV Available
Water Access N
Roof Type Asphalt,Shingle
Accessibility None
Attached Garage 2
Total Parking Spaces 2
Garage Y
Building
Story 3
Foundation Concrete Perimeter
Sewer Private Septic Tank
Water Private, Well
Architectural Style Farmhouse/National Folk, Craftsman, Traditional
Level or Stories 3
Additional Building Above Grade, Below Grade
Structure Type 9'+ Ceilings,Dry Wall
New Construction Y
Schools
Elementary Schools Hartwood
Middle Schools Gayle
High Schools Mountainview
School District Stafford County Public Schools
Others
Pets Allowed Y
Senior Community No
Tax ID 36 18A
Ownership Fee Simple
SqFt Source Assessor
Security Features Carbon Monoxide Detector(s),Motion Detectors,Security System,Smoke Detector
Acceptable Financing Cash, Conventional, FHA, VA
Listing Terms Cash, Conventional, FHA, VA
Financing Cash,Conventional,FHA,VA
Special Listing Condition Standard
Pets Allowed Cats OK, Dogs OK

GET MORE INFORMATION




