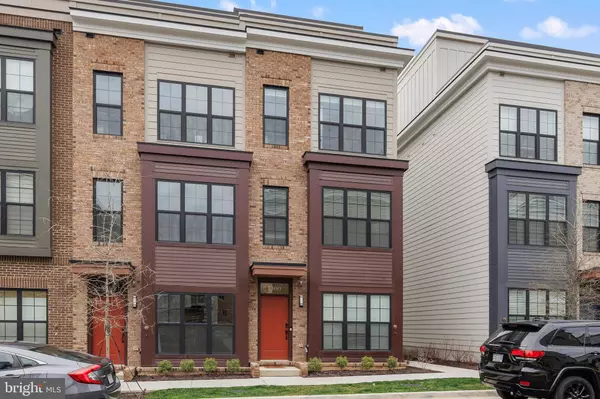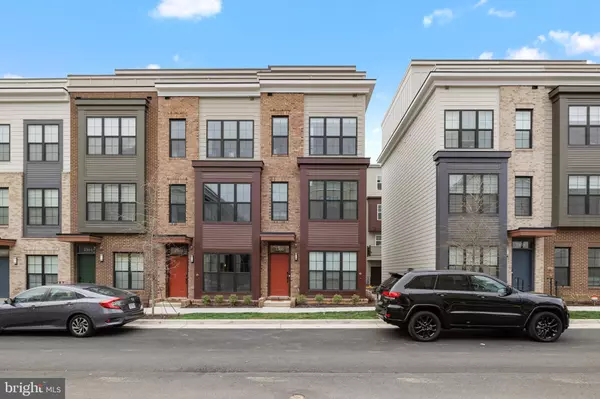7360 BLADE DR Falls Church, VA 22042

UPDATED:
12/10/2024 08:31 PM
Key Details
Property Type Townhouse
Sub Type End of Row/Townhouse
Listing Status Active
Purchase Type For Sale
Square Footage 1,690 sqft
Price per Sqft $511
Subdivision Graham Park
MLS Listing ID VAFX2170714
Style Colonial
Bedrooms 3
Full Baths 3
Half Baths 1
HOA Fees $165/mo
HOA Y/N Y
Abv Grd Liv Area 1,690
Originating Board BRIGHT
Year Built 2023
Annual Tax Amount $9,360
Tax Year 2024
Lot Size 908 Sqft
Acres 0.02
Lot Dimensions 0.00 x 0.00
Property Description
As you enter the main level, you are greeted by an extended kitchen that's perfect for the culinary. enthusiast. Enjoy the beauty of upgraded quartz countertops and appliances, making meal preparation a delight. The spacious layout seamlessly flows into the dining and living areas, creating an ideal space for entertaining guests or enjoying cozy nights in. French doors lead to a private rear deck. The third floor features two generously sized bedrooms, each with its own en-suite bathroom, offering convenience and privacy for all occupants.
The optional loft level boasts a third bedroom with a full bath and access to the rooftop terrace. This exclusive outdoor oasis is ideal for morning coffee or enjoying a glass of wine while taking in panoramic views of the surrounding neighborhood. This home also features custom window blinds throughout, providing both style and functionality. Enjoy the perfect balance of natural light and privacy in every room.
Conveniently located near I-495, I-66, Mosaic District featuring gourmet dining, retails and a movie theater. Don't miss your chance to experience convenience and luxury. Schedule your private tour today!
Location
State VA
County Fairfax
Zoning 402
Interior
Interior Features Combination Dining/Living, Kitchen - Island, Primary Bath(s), Recessed Lighting
Hot Water Natural Gas
Heating Forced Air
Cooling Central A/C
Flooring Hardwood
Inclusions Chandelier, kitchen pendant and dining table lights. Keyless entry system.
Equipment Built-In Microwave, Dishwasher, Disposal, Exhaust Fan, Oven/Range - Gas, Refrigerator, Stainless Steel Appliances, Washer/Dryer Stacked, Stove
Fireplace N
Window Features Energy Efficient
Appliance Built-In Microwave, Dishwasher, Disposal, Exhaust Fan, Oven/Range - Gas, Refrigerator, Stainless Steel Appliances, Washer/Dryer Stacked, Stove
Heat Source Natural Gas
Laundry Upper Floor
Exterior
Parking Features Garage - Rear Entry
Garage Spaces 2.0
Water Access N
Roof Type Asphalt
Accessibility 2+ Access Exits
Attached Garage 2
Total Parking Spaces 2
Garage Y
Building
Story 4
Foundation Slab
Sewer Public Sewer
Water Public
Architectural Style Colonial
Level or Stories 4
Additional Building Above Grade
New Construction N
Schools
School District Fairfax County Public Schools
Others
HOA Fee Include Common Area Maintenance,Snow Removal,Trash
Senior Community No
Tax ID 0503 27 0056
Ownership Fee Simple
SqFt Source Assessor
Acceptable Financing Cash, Conventional, FHA, VA
Listing Terms Cash, Conventional, FHA, VA
Financing Cash,Conventional,FHA,VA
Special Listing Condition Standard

GET MORE INFORMATION




