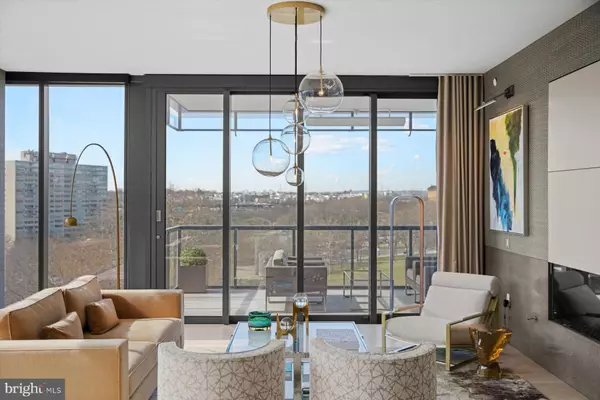2100 HAMILTON ST #7A Philadelphia, PA 19130

UPDATED:
10/29/2024 08:12 PM
Key Details
Property Type Condo
Sub Type Condo/Co-op
Listing Status Active
Purchase Type For Sale
Square Footage 2,163 sqft
Price per Sqft $1,382
Subdivision Art Museum Area
MLS Listing ID PAPH2327758
Style Contemporary
Bedrooms 3
Full Baths 3
Half Baths 1
Condo Fees $2,578/mo
HOA Y/N N
Abv Grd Liv Area 2,163
Originating Board BRIGHT
Year Built 2022
Annual Tax Amount $3,068
Tax Year 2024
Property Description
Location
State PA
County Philadelphia
Area 19130 (19130)
Zoning RM4
Rooms
Main Level Bedrooms 3
Interior
Interior Features Breakfast Area, Built-Ins, Combination Dining/Living, Combination Kitchen/Dining, Combination Kitchen/Living, Dining Area, Efficiency, Elevator, Flat, Floor Plan - Open, Kitchen - Eat-In, Kitchen - Gourmet, Kitchen - Island, Primary Bath(s), Sprinkler System, Bathroom - Stall Shower, Bathroom - Tub Shower, Upgraded Countertops, Walk-in Closet(s), Window Treatments, Other
Hot Water Other
Heating Heat Pump(s)
Cooling Central A/C
Fireplaces Number 2
Fireplaces Type Fireplace - Glass Doors, Gas/Propane, Stone, Other
Inclusions Washer. Dryer and Refrigerator
Equipment Built-In Microwave, Built-In Range, Commercial Range, Dishwasher, Disposal, Dryer, Energy Efficient Appliances, Extra Refrigerator/Freezer, Icemaker, Microwave, Oven - Self Cleaning, Oven/Range - Electric, Range Hood, Refrigerator, Stainless Steel Appliances, Washer
Fireplace Y
Window Features Double Pane,Energy Efficient,Insulated
Appliance Built-In Microwave, Built-In Range, Commercial Range, Dishwasher, Disposal, Dryer, Energy Efficient Appliances, Extra Refrigerator/Freezer, Icemaker, Microwave, Oven - Self Cleaning, Oven/Range - Electric, Range Hood, Refrigerator, Stainless Steel Appliances, Washer
Heat Source Other
Laundry Has Laundry, Main Floor, Washer In Unit
Exterior
Exterior Feature Terrace, Balcony
Parking Features Basement Garage, Covered Parking, Garage - Side Entry, Garage Door Opener, Inside Access, Underground, Other
Garage Spaces 2.0
Utilities Available Natural Gas Available, Cable TV Available
Amenities Available Common Grounds, Concierge, Elevator, Exercise Room, Extra Storage, Fitness Center, Guest Suites, Meeting Room, Party Room, Pool - Indoor, Security, Swimming Pool, Other
Water Access N
View City, Panoramic, Park/Greenbelt, Other
Accessibility 32\"+ wide Doors, 36\"+ wide Halls, Elevator
Porch Terrace, Balcony
Attached Garage 2
Total Parking Spaces 2
Garage Y
Building
Story 1
Unit Features Mid-Rise 5 - 8 Floors
Sewer Public Sewer
Water Public
Architectural Style Contemporary
Level or Stories 1
Additional Building Above Grade
New Construction N
Schools
School District The School District Of Philadelphia
Others
Pets Allowed Y
HOA Fee Include Ext Bldg Maint,Gas,Health Club,Lawn Maintenance,Management,Pool(s),Sewer,Snow Removal,Trash,Water,Other
Senior Community No
Tax ID 888000149
Ownership Condominium
Security Features 24 hour security,Doorman,Exterior Cameras,Monitored,Security Gate
Acceptable Financing Cash, Conventional
Listing Terms Cash, Conventional
Financing Cash,Conventional
Special Listing Condition Standard
Pets Allowed Cats OK, Dogs OK

GET MORE INFORMATION




