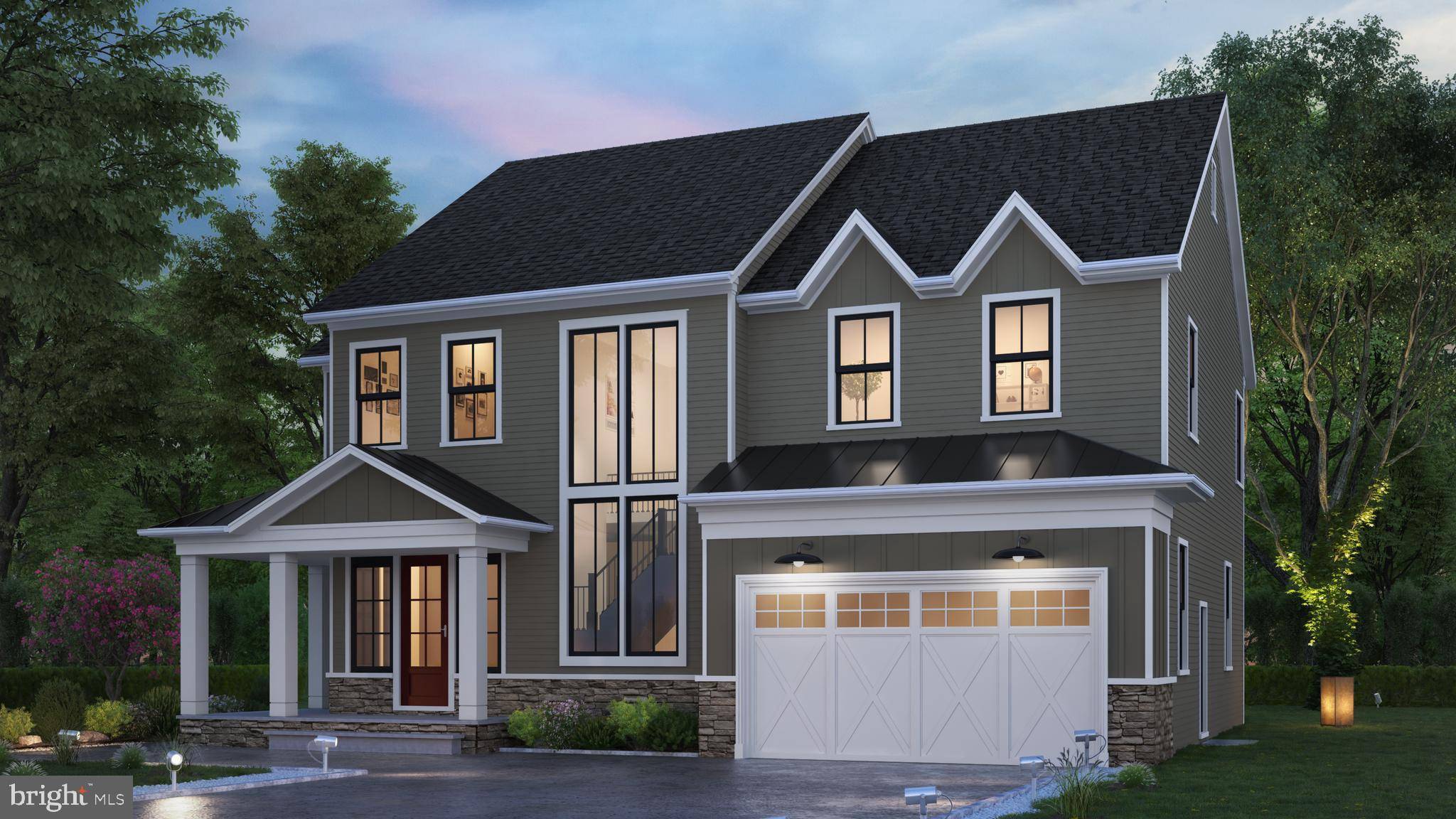8834 OX RD Lorton, VA 22079
UPDATED:
Key Details
Property Type Single Family Home
Sub Type Detached
Listing Status Pending
Purchase Type For Sale
Square Footage 5,778 sqft
Price per Sqft $242
Subdivision None Available
MLS Listing ID VAFX2161336
Style Contemporary
Bedrooms 6
Full Baths 6
Half Baths 2
HOA Y/N N
Abv Grd Liv Area 5,778
Year Built 2024
Annual Tax Amount $215
Tax Year 2023
Lot Size 0.876 Acres
Acres 0.88
Property Sub-Type Detached
Source BRIGHT
Property Description
Approx. 3,410 - 5,778 sq. ft.
4 - 6 Bedrooms
3.5 - 6 Bathrooms & 2 Half Bathrooms
2-Car Garage (Opt. for 3)
The "Bernini" is a new home plan representing a brand new Christopher Companies' collection of luxury, eloquent and inventive home styles. Featuring 4 - 6 bedrooms, 3.5 - 6 bathrooms and 2 half bathrooms, a 2-car garage and the potential for over 5,500 sq. ft., there is no shortage of abundant open and central gathering areas. Additional options are available! Base price listed.
Close to everything, a commuters dream yet tucked away in a beautiful area of Fairfax County.
Christopher Companies is a premiere builder with more awards and accolades than can be listed here.
Do your research and you will quickly learn why this is the builder you want making your dream home a reality.
Location
State VA
County Fairfax
Zoning 110
Rooms
Basement Full
Main Level Bedrooms 6
Interior
Interior Features Attic, Breakfast Area, Carpet, Ceiling Fan(s), Chair Railings, Crown Moldings, Dining Area, Entry Level Bedroom, Floor Plan - Open, Formal/Separate Dining Room, Kitchen - Gourmet, Kitchen - Island, Pantry, Recessed Lighting, Upgraded Countertops, Walk-in Closet(s), Wood Floors, Other
Hot Water Natural Gas
Heating Central
Cooling Central A/C
Flooring Carpet, Hardwood, Luxury Vinyl Plank, Wood
Equipment Built-In Microwave, Dishwasher, Disposal, Energy Efficient Appliances, Refrigerator, Oven/Range - Gas, Range Hood, Stainless Steel Appliances, Water Heater - High-Efficiency
Fireplace N
Appliance Built-In Microwave, Dishwasher, Disposal, Energy Efficient Appliances, Refrigerator, Oven/Range - Gas, Range Hood, Stainless Steel Appliances, Water Heater - High-Efficiency
Heat Source Natural Gas
Exterior
Exterior Feature Porch(es), Patio(s), Deck(s)
Parking Features Additional Storage Area, Garage - Front Entry, Garage Door Opener, Inside Access, Other
Garage Spaces 2.0
Water Access N
Roof Type Architectural Shingle
Accessibility Other
Porch Porch(es), Patio(s), Deck(s)
Attached Garage 2
Total Parking Spaces 2
Garage Y
Building
Story 3
Foundation Concrete Perimeter
Sewer Approved System, Gravity Sept Fld, Septic = # of BR
Water Public
Architectural Style Contemporary
Level or Stories 3
Additional Building Above Grade, Below Grade
Structure Type Dry Wall,9'+ Ceilings
New Construction Y
Schools
School District Fairfax County Public Schools
Others
Senior Community No
Tax ID 1062 02 0001B
Ownership Fee Simple
SqFt Source Assessor
Acceptable Financing Conventional, Cash, FHA
Horse Property N
Listing Terms Conventional, Cash, FHA
Financing Conventional,Cash,FHA
Special Listing Condition Standard




