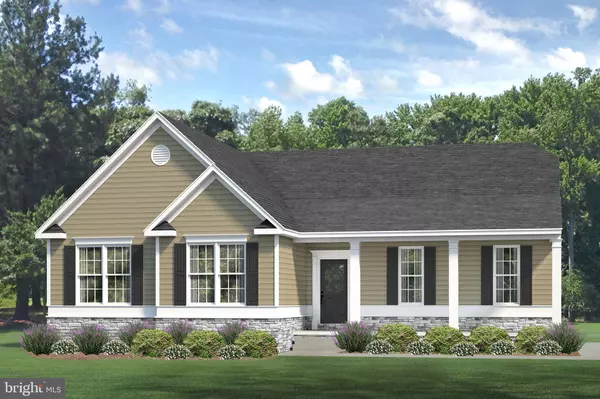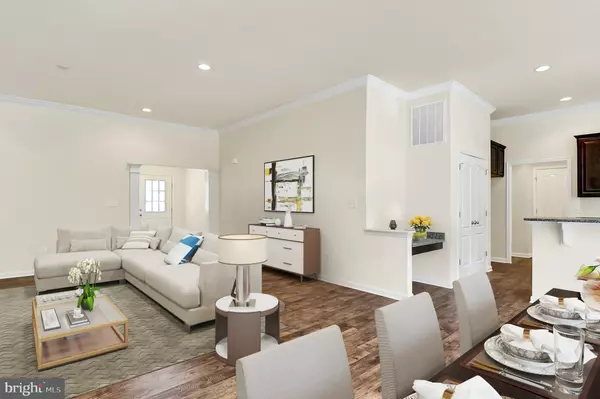34643 SWEET SPOT WAY #LIV Long Neck, DE 19966
UPDATED:
12/23/2024 06:34 PM
Key Details
Property Type Single Family Home
Sub Type Detached
Listing Status Active
Purchase Type For Sale
Square Footage 1,854 sqft
Price per Sqft $194
Subdivision Baywood
MLS Listing ID DESU2040378
Style Ranch/Rambler
Bedrooms 3
Full Baths 2
HOA Y/N N
Abv Grd Liv Area 1,854
Originating Board BRIGHT
Land Lease Frequency Monthly
Property Description
Enjoy the comfort of a main-level living with all three bedrooms located on the same floor. The private owner's suite offers a relaxing retreat with a luxurious bathroom and a large walk-in closet. A covered porch and a backyard provide additional space to relax and take in the picturesque views.
As a resident of Baywood, you will have access to 18 challenging golf holes and a large club house, complete with dining and recreational facilities. This is the perfect community for those who love golf, outdoor recreation, and a relaxed lifestyle. Come see this beautiful new home today and start living your best life in Baywood!
Location
State DE
County Sussex
Area Indian River Hundred (31008)
Zoning RES
Rooms
Main Level Bedrooms 3
Interior
Interior Features Dining Area, Entry Level Bedroom, Floor Plan - Open, Kitchen - Island, Pantry, Walk-in Closet(s)
Hot Water Tankless
Heating Forced Air
Cooling Central A/C
Equipment Dishwasher, Disposal, Water Heater - Tankless, Stove, Microwave
Appliance Dishwasher, Disposal, Water Heater - Tankless, Stove, Microwave
Heat Source Propane - Leased
Exterior
Parking Features Garage - Front Entry
Garage Spaces 2.0
Amenities Available Club House, Common Grounds, Fitness Center, Golf Course Membership Available, Marina/Marina Club, Pool - Indoor, Putting Green, Swimming Pool
Water Access N
Accessibility None
Attached Garage 2
Total Parking Spaces 2
Garage Y
Building
Story 1
Foundation Crawl Space
Sewer Public Sewer
Water Public
Architectural Style Ranch/Rambler
Level or Stories 1
Additional Building Above Grade
New Construction Y
Schools
School District Indian River
Others
Senior Community No
Tax ID NO TAX RECORD
Ownership Land Lease
SqFt Source Estimated
Special Listing Condition Standard




