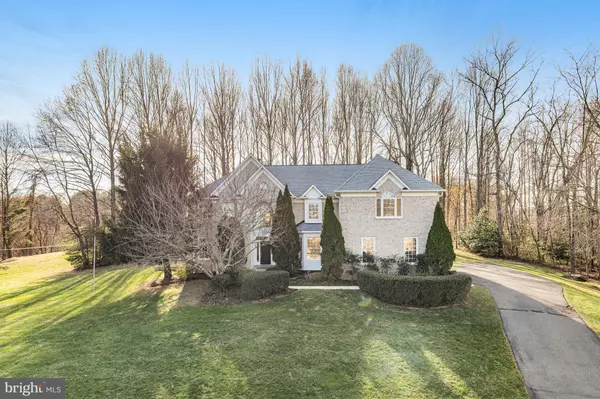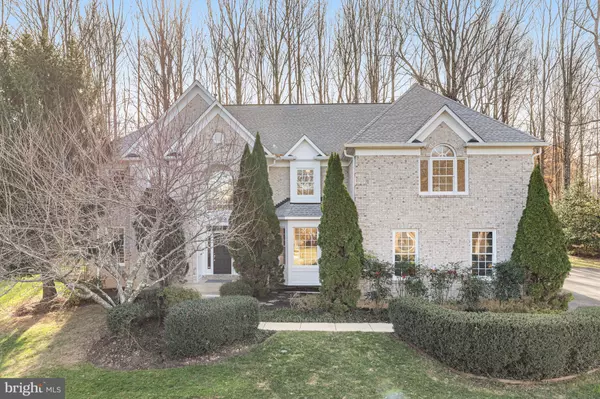For more information regarding the value of a property, please contact us for a free consultation.
11001 GREEN BRANCH CT Great Falls, VA 22066
Want to know what your home might be worth? Contact us for a FREE valuation!

Our team is ready to help you sell your home for the highest possible price ASAP
Key Details
Sold Price $1,655,000
Property Type Single Family Home
Sub Type Detached
Listing Status Sold
Purchase Type For Sale
Square Footage 4,382 sqft
Price per Sqft $377
Subdivision None Available
MLS Listing ID VAFX2207366
Sold Date 12/23/24
Style Colonial
Bedrooms 4
Full Baths 3
Half Baths 1
HOA Y/N Y
Abv Grd Liv Area 4,382
Originating Board BRIGHT
Year Built 2000
Annual Tax Amount $17,048
Tax Year 2024
Lot Size 1.720 Acres
Acres 1.72
Property Description
On a quiet no-through street don't miss this brick colonial sited on a 1.75 -acre property. The residence offers 4 bedrooms plus 3 ½ baths situated in a beautiful private yard with mature trees. There is great flow and transitions between spaces on over 4106 sq ft of living space. Notable highlights on the main level include the large family room with dramatic 2 story ceiling, wall of windows with views of the woodland scenery and 2nd staircase. Open eat-in kitchen with island and gas cooktop. The upper level offers the perfect owner's suite with tray ceiling, 2 walk-in closets and spacious bathroom. The 2nd bedroom is ensuite, bedroom 3 provides private access to shared hallway bathroom, and all bedrooms include new plush carpet. The walk-up, lower level provides tall ceilings, full-sized windows and bathroom rough-in a great opportunity to create the guest suite and rec room of your dreams.
Location
State VA
County Fairfax
Zoning 100
Rooms
Other Rooms Living Room, Dining Room, Primary Bedroom, Sitting Room, Bedroom 2, Bedroom 3, Bedroom 4, Kitchen, Family Room, Basement, Library, Foyer, Breakfast Room, Laundry, Mud Room
Basement Full, Walkout Stairs, Rough Bath Plumb
Interior
Interior Features Floor Plan - Traditional, Additional Stairway, Carpet, Chair Railings, Combination Kitchen/Living, Crown Moldings, Dining Area, Curved Staircase, Formal/Separate Dining Room, Kitchen - Island, Kitchen - Table Space, Pantry, Primary Bath(s), Recessed Lighting, Walk-in Closet(s), Wood Floors
Hot Water Natural Gas
Heating Forced Air
Cooling Central A/C
Flooring Carpet, Hardwood
Fireplaces Number 1
Fireplace Y
Heat Source Natural Gas
Laundry Upper Floor
Exterior
Parking Features Garage - Side Entry, Garage Door Opener, Oversized
Garage Spaces 3.0
Water Access N
Accessibility None
Attached Garage 3
Total Parking Spaces 3
Garage Y
Building
Story 3
Foundation Concrete Perimeter
Sewer Septic > # of BR, Gravity Sept Fld
Water Well
Architectural Style Colonial
Level or Stories 3
Additional Building Above Grade
Structure Type 2 Story Ceilings,Tray Ceilings
New Construction N
Schools
Elementary Schools Forestville
Middle Schools Cooper
High Schools Langley
School District Fairfax County Public Schools
Others
Senior Community No
Tax ID 0073 13 0001
Ownership Fee Simple
SqFt Source Estimated
Special Listing Condition Standard
Read Less

Bought with Jennifer M McClintock • Keller Williams Realty



