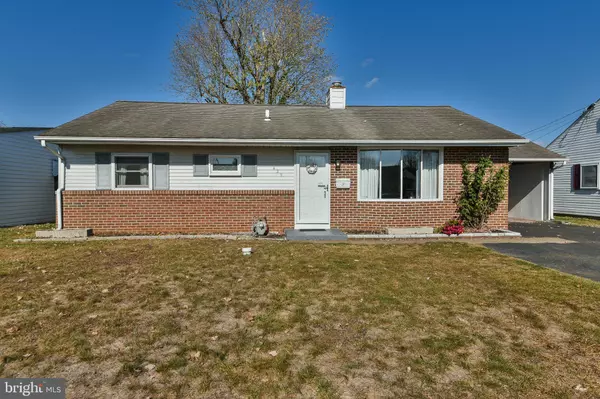For more information regarding the value of a property, please contact us for a free consultation.
429 CHELSEA RD Fairless Hills, PA 19030
Want to know what your home might be worth? Contact us for a FREE valuation!

Our team is ready to help you sell your home for the highest possible price ASAP
Key Details
Sold Price $345,000
Property Type Single Family Home
Sub Type Detached
Listing Status Sold
Purchase Type For Sale
Square Footage 960 sqft
Price per Sqft $359
Subdivision Fairless Hills
MLS Listing ID PABU2082926
Sold Date 12/13/24
Style Ranch/Rambler
Bedrooms 3
Full Baths 1
HOA Y/N N
Abv Grd Liv Area 960
Originating Board BRIGHT
Year Built 1951
Annual Tax Amount $3,504
Tax Year 2024
Lot Dimensions 60.00 x 120.00
Property Description
Don't miss this fantastic opportunity to own a charming ranch-style home in the highly desirable Pennsbury School District, just a short walk to Oxford Valley Elementary School! This well-maintained home offers 3 spacious bedrooms and an updated full bath. Enjoy a sun-filled living room, large eat-in kitchen with a built-in dishwasher, breakfast area and a full laundry hookup. Sliding glass doors lead to a private rear patio - perfect for outdoor dining and day to day living, as well as a large fenced yard featuring a sizable detached shed. Other features include gas heat, a gas hot water heater, and central air conditioning for year-round comfort. This great home includes a double driveway and a carport with additional storage space. Perfectly located near the elementary, middle and high schools, Oxford Valley Mall, Route 1, the PA Turnpike, I-95, and with easy access to NJ, NYC, shopping and dining. Run, don't walk, to see this lovely home! Photos coming soon!
Location
State PA
County Bucks
Area Falls Twp (10113)
Zoning NCR
Rooms
Main Level Bedrooms 3
Interior
Interior Features Bathroom - Tub Shower, Entry Level Bedroom, Floor Plan - Traditional
Hot Water Natural Gas
Heating Forced Air
Cooling Central A/C
Fireplace N
Heat Source Natural Gas
Exterior
Garage Spaces 4.0
Fence Fully
Water Access N
Accessibility None
Total Parking Spaces 4
Garage N
Building
Story 1
Foundation Slab
Sewer Public Sewer
Water Public
Architectural Style Ranch/Rambler
Level or Stories 1
Additional Building Above Grade, Below Grade
New Construction N
Schools
School District Pennsbury
Others
Senior Community No
Tax ID 13-007-226
Ownership Fee Simple
SqFt Source Assessor
Special Listing Condition Standard
Read Less

Bought with Raymond W. Jones • EXP Realty, LLC



