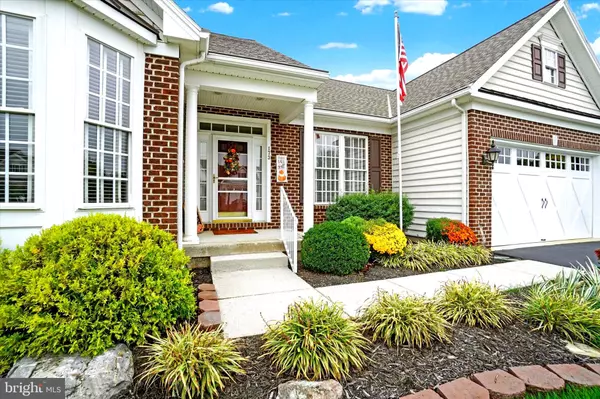For more information regarding the value of a property, please contact us for a free consultation.
173 STAFFORD DR Hanover, PA 17331
Want to know what your home might be worth? Contact us for a FREE valuation!

Our team is ready to help you sell your home for the highest possible price ASAP
Key Details
Sold Price $430,000
Property Type Single Family Home
Sub Type Detached
Listing Status Sold
Purchase Type For Sale
Square Footage 2,442 sqft
Price per Sqft $176
Subdivision The Preserves
MLS Listing ID PAAD2015046
Sold Date 12/18/24
Style Ranch/Rambler
Bedrooms 3
Full Baths 2
Half Baths 1
HOA Fees $39/ann
HOA Y/N Y
Abv Grd Liv Area 2,442
Originating Board BRIGHT
Year Built 2005
Annual Tax Amount $7,257
Tax Year 2024
Lot Size 0.350 Acres
Acres 0.35
Property Description
You won't want to miss this stunning property! Introducing 173 Stafford Drive. Nestled in the charming “The Preserves” community, this custom-built luxury home offers a warm and inviting atmosphere from the moment you arrive. Set on a serene lot surrounded by picturesque farmland, yet just minutes away from shopping and dining, this home is truly an entertainer's paradise. With an array of impressive features, you'll be amazed by the care and quality that has gone into this property. Upgrades include elegant chair rails, tray ceilings, crown molding, rounded archways, granite countertops, 42-inch cabinets, and beautiful flooring. The outdoor space is equally remarkable, boasting a fabulous Trex deck complete with a stunning gazebo—perfect for relaxation and gatherings. Imagine waking up and sipping your coffee or unwinding at the end of the day in your outdoor living space, enjoying the tranquil views of the walking trail while greeting friendly neighbors. Inside beauty continues! The foyer welcomes you with an abundance of natural cascading through large windows, illuminating the open concept living area. To your right, the formal dining room, featuring tray ceilings and chair rails, seamlessly connects to the kitchen—ideal for hosting holiday meals and family gatherings. At the heart of the home is the gourmet kitchen, boasting ample upgraded countertops and beautiful cabinetry. Whether you're a culinary enthusiast or prefer casual dining, this space is designed to inspire. The kitchen flows into the expansive great room, perfect for stylish entertaining. The great room features a charming, rounded archway, hardwood floors, and a cozy gas fireplace—an inviting touch for those chilly evenings. Adjacent to the great room, you'll find a lovely home office with a French door and floor-to-ceiling windows, offering a perfect workspace. The sunroom, filled with natural light, is ideal for nurturing plants or enjoying a good book.
The kitchen itself is a chef's delight, with gorgeous granite countertops, upgraded appliances, and custom cabinetry. The adjoining breakfast nook is sunlit and provides direct access to your backyard and deck—an excellent layout for entertaining. On the other side of the home, you'll discover a spacious primary suite complete with a luxurious en-suite bath featuring a walk-in shower, soaking tub, upgraded fixtures, and a walk-in closet. Two additional generously sized bedrooms and a full bath are also located on this side of the home. This lovingly maintained home is ready for its next owner. Come see it for yourself—you won't be disappointed!
Location
State PA
County Adams
Area Conewago Twp (14308)
Zoning RESIDENTIAL
Rooms
Other Rooms Living Room, Dining Room, Primary Bedroom, Bedroom 2, Bedroom 3, Kitchen, Foyer, Sun/Florida Room, Laundry, Office, Primary Bathroom, Full Bath, Half Bath
Main Level Bedrooms 3
Interior
Interior Features Attic, Bathroom - Soaking Tub, Bathroom - Stall Shower, Bathroom - Walk-In Shower, Breakfast Area, Carpet, Ceiling Fan(s), Chair Railings, Combination Dining/Living, Combination Kitchen/Dining, Combination Kitchen/Living, Crown Moldings, Dining Area, Entry Level Bedroom, Family Room Off Kitchen, Floor Plan - Open, Floor Plan - Traditional, Formal/Separate Dining Room, Kitchen - Country, Kitchen - Island, Kitchen - Table Space, Pantry, Primary Bath(s), Recessed Lighting, Upgraded Countertops, Wainscotting, Walk-in Closet(s), Window Treatments, Wood Floors, Other
Hot Water Natural Gas
Heating Forced Air
Cooling Central A/C
Fireplaces Number 1
Fireplaces Type Corner, Gas/Propane, Mantel(s)
Equipment Stainless Steel Appliances
Fireplace Y
Window Features Sliding,Storm,Transom,Vinyl Clad
Appliance Stainless Steel Appliances
Heat Source Natural Gas
Laundry Main Floor
Exterior
Exterior Feature Deck(s), Patio(s), Porch(es), Roof
Parking Features Additional Storage Area, Garage - Front Entry, Garage Door Opener, Inside Access, Other
Garage Spaces 4.0
Amenities Available Bike Trail, Common Grounds, Jog/Walk Path, Other
Water Access N
View Garden/Lawn, Street, Trees/Woods, Scenic Vista
Roof Type Architectural Shingle
Accessibility No Stairs, Other
Porch Deck(s), Patio(s), Porch(es), Roof
Attached Garage 2
Total Parking Spaces 4
Garage Y
Building
Lot Description Backs to Trees, Backs - Open Common Area, Front Yard, Interior, Landscaping, Level, Premium, PUD, Rear Yard, SideYard(s), Other
Story 1
Foundation Crawl Space, Slab
Sewer Public Sewer
Water Public
Architectural Style Ranch/Rambler
Level or Stories 1
Additional Building Above Grade, Below Grade
New Construction N
Schools
High Schools New Oxford Senior
School District Conewago Valley
Others
HOA Fee Include Common Area Maintenance,Other
Senior Community No
Tax ID 08003-0032---000
Ownership Fee Simple
SqFt Source Assessor
Acceptable Financing Conventional, FHA, VA, USDA
Listing Terms Conventional, FHA, VA, USDA
Financing Conventional,FHA,VA,USDA
Special Listing Condition Standard
Read Less

Bought with Colby Jacobs • Keller Williams Keystone Realty



